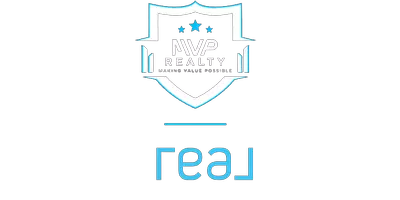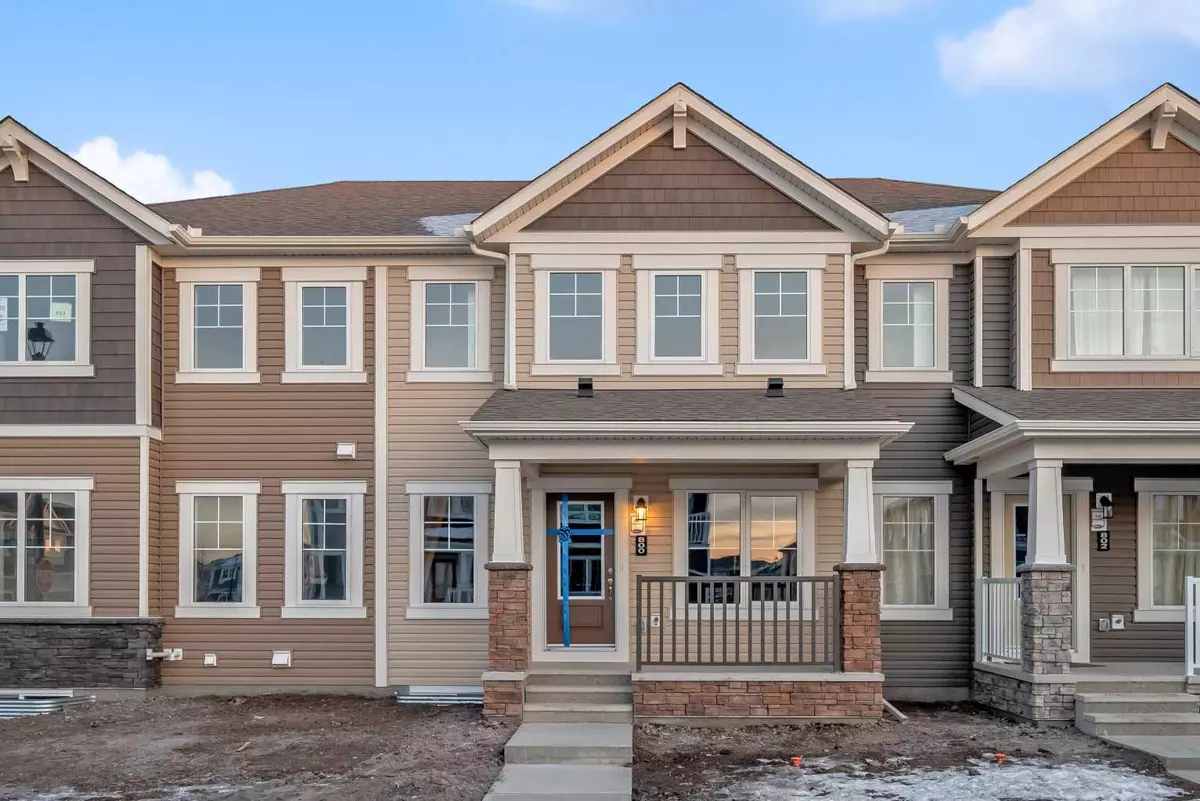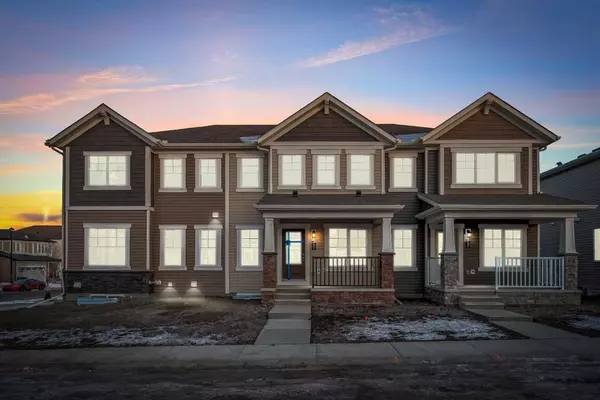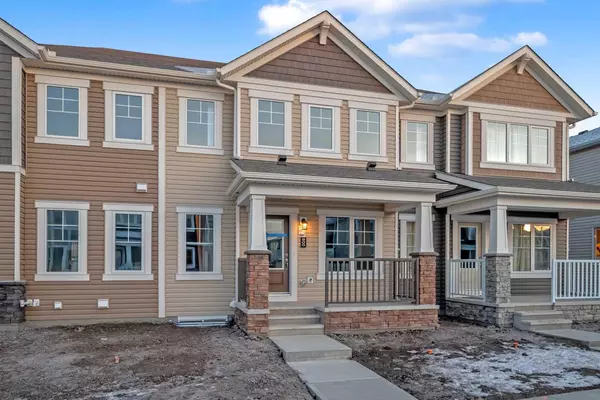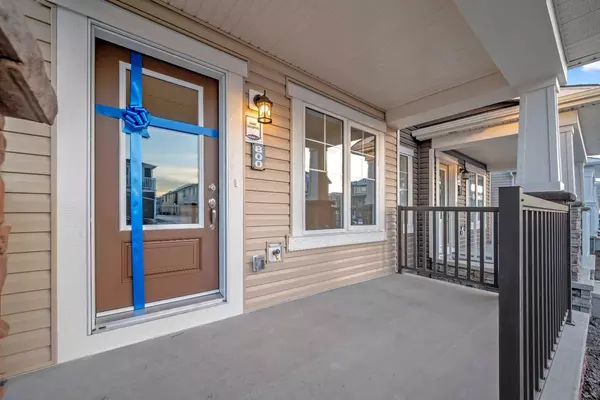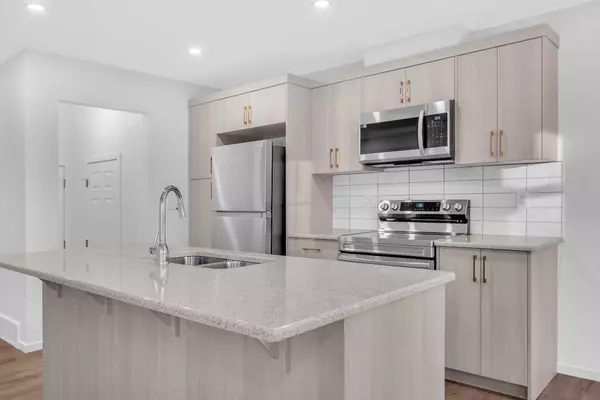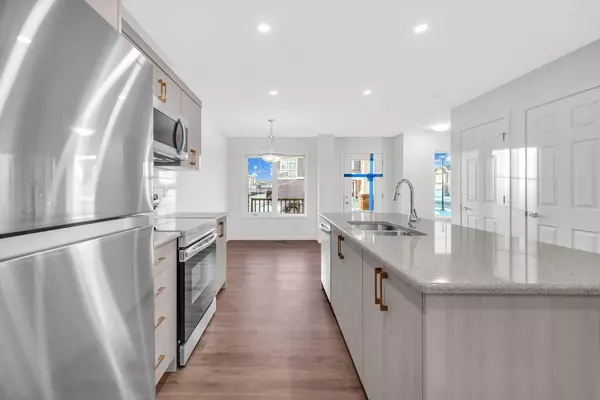3 Beds
3 Baths
1,396 SqFt
3 Beds
3 Baths
1,396 SqFt
Key Details
Property Type Townhouse
Sub Type Row/Townhouse
Listing Status Active
Purchase Type For Sale
Square Footage 1,396 sqft
Price per Sqft $358
Subdivision Southwinds
MLS® Listing ID A2183623
Style 2 Storey
Bedrooms 3
Full Baths 2
Half Baths 1
Year Built 2024
Lot Size 1,302 Sqft
Acres 0.03
Property Description
The modern kitchen is equipped with quartz countertops, plenty of cabinetry, and sleek finishes, making it a delightful space to prepare meals. A standout feature of this home is the private balcony on the 2nd floor, ideal for unwinding after a long day, enjoying a morning coffee, or hosting a summer barbeque. The unfinished basement offers unlimited potential to customize and transform the space into a home gym, recreation room, or additional living area tailored to your needs.
This home is conveniently located close to a variety of amenities, including Shoppers Drug Mart, McDonald's, Shell Gas Station, BSW Liquor, and over 30 other retail shops. For larger outings, CrossIron Mills and Costco are just a short drive away, while Calgary's Northeast, the airport, and Downtown Calgary are also easily accessible, making this location perfect for both daily errands and weekend activities.
Whether you're a growing family or an investor looking for a property in a vibrant and connected neighborhood, this home offers incredible value and potential. Schedule your private viewing today and take the first step toward making it your own!
Location
Province AB
County Airdrie
Zoning R2-T
Direction W
Rooms
Basement Full, Unfinished
Interior
Interior Features Bathroom Rough-in, Breakfast Bar, Kitchen Island
Heating Central
Cooling None
Flooring Carpet, Vinyl Plank
Appliance Dishwasher, Electric Range, Garage Control(s), Microwave Hood Fan, Refrigerator
Laundry Laundry Room
Exterior
Exterior Feature Balcony
Parking Features Double Garage Attached
Garage Spaces 1.0
Fence None
Community Features None
Amenities Available Laundry, Other
Roof Type Asphalt Shingle
Porch Balcony(s), Front Porch
Lot Frontage 20.0
Total Parking Spaces 2
Building
Lot Description Back Lane, Rectangular Lot
Dwelling Type Triplex
Foundation Poured Concrete
Architectural Style 2 Storey
Level or Stories Two
Structure Type Brick,Vinyl Siding
New Construction Yes
Others
Restrictions Utility Right Of Way
Tax ID 93038778
"My job is to find and attract mastery-based agents to the office, protect the culture, and make sure everyone is happy! "
