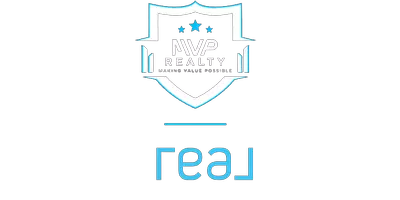3 Beds
3 Baths
2,055 SqFt
3 Beds
3 Baths
2,055 SqFt
Key Details
Property Type Single Family Home
Sub Type Detached
Listing Status Active
Purchase Type For Sale
Square Footage 2,055 sqft
Price per Sqft $391
Subdivision Cranston
MLS® Listing ID A2204400
Style 2 Storey
Bedrooms 3
Full Baths 2
Half Baths 1
Year Built 2007
Lot Size 4,251 Sqft
Acres 0.1
Property Sub-Type Detached
Property Description
This stunning 3-bedroom, 2.5-bathroom home boasts an open-concept design with high-end finishes throughout. The home features new triple-pane windows for enhanced energy efficiency and comfort, as well as upgraded interior and exterior finishes. The exterior is complemented by durable Hardie board siding and a new roof with warranty, offering peace of mind against the elements.
Enjoy year-round comfort with a newly installed A/C system, and take full advantage of the Large heated garage! ensuring a clean, organized space. This home has been meticulously maintained, with a functional layout ideal for both relaxation and entertaining. The spacious, bright rooms are filled with natural light, enhancing the home's inviting atmosphere. Enough space for the entire family!
Step outside to the finished back yard with a composite deck and ready for a Hot tub!, Perfect for enjoying warm evenings or hosting guests. This home is ready for you to move in and make it your own!
Located in the highly desirable Cranston area, this home is truly a must-see. Don't miss out on this opportunity to own a beautifully upgraded property in one of Calgary's most sought-after neighborhoods! Contact a REALTOR® to view!
Location
Province AB
County Calgary
Area Cal Zone Se
Zoning R-G
Direction S
Rooms
Basement Full, Unfinished
Interior
Interior Features Chandelier, Laminate Counters, No Smoking Home, Open Floorplan, Pantry, Vinyl Windows
Heating Forced Air
Cooling Central Air, Full
Flooring Carpet, Laminate, Vinyl
Appliance Dishwasher, Gas Stove, Microwave Hood Fan, Refrigerator, Washer/Dryer
Laundry Laundry Room
Exterior
Exterior Feature Private Yard, Rain Gutters
Parking Features Concrete Driveway, Double Garage Attached, Garage Door Opener, Garage Faces Front, Heated Garage, Insulated
Garage Spaces 2.0
Fence Fenced
Community Features Park, Playground, Schools Nearby, Shopping Nearby, Sidewalks, Street Lights, Walking/Bike Paths
Roof Type Asphalt Shingle
Porch Deck
Lot Frontage 31.86
Total Parking Spaces 4
Building
Lot Description Back Lane, Back Yard, City Lot
Dwelling Type House
Foundation Poured Concrete
Architectural Style 2 Storey
Level or Stories Two
Structure Type Cement Fiber Board
Others
Restrictions None Known,Underground Utility Right of Way
Tax ID 95468729
"My job is to find and attract mastery-based agents to the office, protect the culture, and make sure everyone is happy! "






