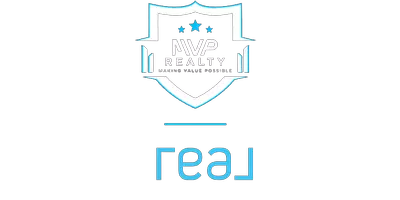4 Beds
3 Baths
1,210 SqFt
4 Beds
3 Baths
1,210 SqFt
Key Details
Property Type Single Family Home
Sub Type Detached
Listing Status Active
Purchase Type For Sale
Square Footage 1,210 sqft
Price per Sqft $578
Subdivision Huntington Hills
MLS® Listing ID A2205606
Style Bungalow
Bedrooms 4
Full Baths 2
Half Baths 1
Year Built 1970
Lot Size 6,049 Sqft
Acres 0.14
Property Sub-Type Detached
Property Description
The exterior features updated siding, a newer roof, and windows, including an egress window in the basement bedroom. A charming front south-facing veranda welcomes you, while the oversized back deck provides the perfect space for outdoor entertaining. The large backyard is a dream, offering endless possibilities for outdoor enjoyment with a custom firepit and sitting area, plus an oversized double garage and a parking pad for your toys.
Inside, the open-concept main floor boasts a gorgeous Legacy kitchen with quartz countertops, sleek cabinetry, and premium finishes. With room for a large dining table, and large living room with wood-burning fireplace, you'll have enough space to kick back after entertaining. This thoughtfully designed layout offers three spacious bedrooms on the main level, including a primary with a two-piece ensuite and a walk-in closet. The fully finished basement provides additional living space with a fourth bedroom, a stylish three-piece bathroom, a large rec room, and an oversized laundry and storage area. All renovations were completed with proper permits, ensuring quality craftsmanship and peace of mind.
This move-in-ready home offers the perfect blend of modern updates and a prime location. Don't miss this unique chance - call today!
Location
Province AB
County Calgary
Area Cal Zone N
Zoning R-CG
Direction S
Rooms
Basement Finished, Full
Interior
Interior Features Breakfast Bar, Built-in Features, Central Vacuum, Closet Organizers, Kitchen Island, No Smoking Home, Quartz Counters, Recessed Lighting, Storage, Vaulted Ceiling(s), Vinyl Windows, Walk-In Closet(s)
Heating Forced Air, Natural Gas
Cooling None
Flooring Carpet, Hardwood, Tile
Fireplaces Number 1
Fireplaces Type Living Room, Wood Burning
Inclusions Shoes Storage, Entry Closet Bench, Storage room Shelves, Alarm Components
Appliance Dishwasher, Dryer, Electric Stove, Freezer, Garage Control(s), Humidifier, Microwave Hood Fan, Refrigerator, Washer, Window Coverings
Laundry In Basement
Exterior
Exterior Feature BBQ gas line, Fire Pit, Garden, Private Yard, Storage
Parking Features Alley Access, Double Garage Detached, Garage Door Opener, Garage Faces Rear, Parking Pad
Garage Spaces 2.0
Fence Fenced
Community Features Park, Playground, Pool, Schools Nearby, Shopping Nearby, Sidewalks, Street Lights
Roof Type Asphalt Shingle
Porch Deck, Front Porch, Patio
Lot Frontage 49.97
Total Parking Spaces 4
Building
Lot Description Back Lane, Front Yard, Garden, Landscaped, Lawn, Rectangular Lot
Dwelling Type House
Foundation Poured Concrete
Architectural Style Bungalow
Level or Stories One
Structure Type Vinyl Siding,Wood Frame,Wood Siding
Others
Restrictions None Known
Tax ID 95453802
"My job is to find and attract mastery-based agents to the office, protect the culture, and make sure everyone is happy! "






