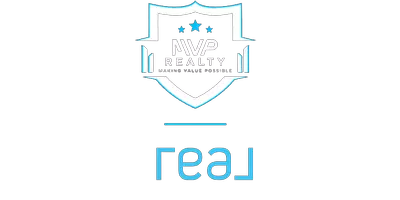1 Bed
1 Bath
626 SqFt
1 Bed
1 Bath
626 SqFt
Key Details
Property Type Condo
Sub Type Apartment
Listing Status Active
Purchase Type For Sale
Square Footage 626 sqft
Price per Sqft $359
Subdivision Downtown
MLS® Listing ID A2203476
Style Apartment-Single Level Unit
Bedrooms 1
Full Baths 1
Condo Fees $498/mo
Year Built 1998
Lot Size 635 Sqft
Acres 0.01
Property Sub-Type Apartment
Property Description
Discover the best of 60+ adult lifestyle living in this bright and airy top-floor end unit with vaulted ceilings and an open-concept design. This 1-bedroom, 1-bathroom condo includes a full kitchen with all appliances, in-suite laundry with extra storage, and a spacious accessible bathroom.
What sets this home apart is the sense of community it offers. Residents gather in the grand lobby with a fireplace, pool table, shuffleboard table and a library for social events and relaxation, and the private meeting room is perfect for community activities like bingo night and private functions. Stay active with an exercise room on each floor and explore your hobbies in the woodworking shop equipped with professional-grade tools. Take care of your beauty needs as well by visiting the hair stylist that is on site three days a week. Guest suites are also available for visiting family and friends.
Step outside to the beautifully maintained patio area with scenic walking paths—a perfect spot to relax and connect with neighbors. Conveniently located within walking distance to local shopping and amenities, this home offers the perfect balance of comfort, convenience, and community.
Location
Province AB
County Airdrie
Zoning DC-1
Direction NW
Interior
Interior Features No Animal Home, No Smoking Home, Open Floorplan, Recreation Facilities, Vaulted Ceiling(s)
Heating Baseboard, Natural Gas
Cooling Wall/Window Unit(s)
Flooring Carpet, Laminate, Linoleum
Inclusions none
Appliance Dishwasher, Dryer, Electric Range, Microwave, Range Hood, Refrigerator, Wall/Window Air Conditioner, Washer, Window Coverings
Laundry In Unit, Multiple Locations
Exterior
Exterior Feature Courtyard
Parking Features Assigned, Stall
Community Features Playground, Schools Nearby, Shopping Nearby, Sidewalks, Street Lights, Walking/Bike Paths
Amenities Available Elevator(s), Fitness Center, Guest Suite, Laundry, Parking, Party Room, Recreation Room, Visitor Parking, Workshop
Accessibility Accessible Full Bath
Porch Other
Exposure SE
Total Parking Spaces 1
Building
Dwelling Type Low Rise (2-4 stories)
Story 4
Foundation Poured Concrete
Architectural Style Apartment-Single Level Unit
Level or Stories Single Level Unit
Structure Type Vinyl Siding,Wood Frame
Others
HOA Fee Include Amenities of HOA/Condo,Cable TV,Common Area Maintenance,Electricity,Heat,Insurance,Maintenance Grounds,Parking,Professional Management,Reserve Fund Contributions,Sewer,Snow Removal,Trash,Water
Restrictions Adult Living,Airspace Restriction,Pet Restrictions or Board approval Required,Restrictive Covenant,Utility Right Of Way
Tax ID 93078831
Pets Allowed Restrictions, Cats OK, Dogs OK, Yes
Virtual Tour https://youtu.be/kpqK5akute0
"My job is to find and attract mastery-based agents to the office, protect the culture, and make sure everyone is happy! "






