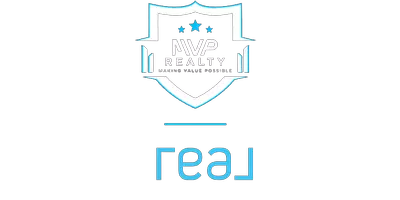5 Beds
3 Baths
1,334 SqFt
5 Beds
3 Baths
1,334 SqFt
Key Details
Property Type Single Family Home
Sub Type Detached
Listing Status Active
Purchase Type For Sale
Square Footage 1,334 sqft
Price per Sqft $326
Subdivision Nacmine
MLS® Listing ID A2202601
Style Bungalow
Bedrooms 5
Full Baths 3
Year Built 1985
Lot Size 9,477 Sqft
Acres 0.22
Property Sub-Type Detached
Property Description
Step inside to discover a thoughtfully designed family home featuring 5 spacious bedrooms & 3 bathrooms including a convenient 3-piece ensuite, morning routines become effortless. The heart of this home is the expansive kitchen showcasing a generous island perfect for family gatherings and meal preparations. Patio doors lead seamlessly to your covered deck—an ideal spot for morning coffee or evening relaxation.
The fully developed basement is an entertainer's dream, boasting a large recreation room for the kids and wet bar for creating lasting memories with friends and family.
This home offers numerous extras including central air conditioning, central vacuum system, and a security alarm system with no monthly fees. The oversized 24' x 26' heated double car garage provides ample space for vehicles and storage.
The outdoor oasis features fruit trees and berry bushes providing fresh seasonal harvests, a raised garden bed for your green thumb adventures, cement patio area for outdoor dining, and even your own treehouse for fun adventures! The recently installed irrigation system and amended soil are ready for your landscaping vision.
Practical upgrades include 50-year asphalt shingles installed in 2011 and a garburator added just last year. This meticulously cared-for home offers the perfect blend of comfort, space, and character in a friendly neighborhood setting.
Don't miss this opportunity to make this exceptional property your new home sweet home!????????????????
Location
Province AB
County Drumheller
Zoning ND
Direction W
Rooms
Basement Finished, Full
Interior
Interior Features Bar
Heating Forced Air, Natural Gas
Cooling Central Air
Flooring Carpet, Hardwood, Linoleum
Inclusions One garage remote, bar fridge, alarm system
Appliance Built-In Oven, Central Air Conditioner, Dishwasher, Dryer, Microwave, Refrigerator, Washer
Laundry In Basement
Exterior
Exterior Feature Fire Pit, Garden, Private Yard, Storage
Parking Features Double Garage Detached
Garage Spaces 2.0
Fence Fenced
Community Features Other
Roof Type Asphalt
Porch Deck
Total Parking Spaces 4
Building
Lot Description Back Lane, Back Yard
Dwelling Type House
Foundation Wood
Architectural Style Bungalow
Level or Stories One
Structure Type Wood Siding
Others
Restrictions None Known
Tax ID 91505322
"My job is to find and attract mastery-based agents to the office, protect the culture, and make sure everyone is happy! "






