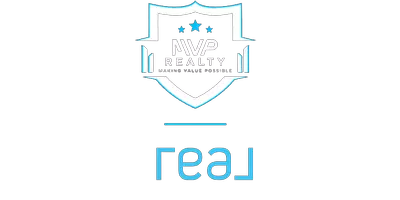6 Beds
3 Baths
2,256 SqFt
6 Beds
3 Baths
2,256 SqFt
Key Details
Property Type Single Family Home
Sub Type Detached
Listing Status Active
Purchase Type For Sale
Square Footage 2,256 sqft
Price per Sqft $288
MLS® Listing ID A2199064
Style 2 and Half Storey
Bedrooms 6
Full Baths 3
Year Built 2003
Lot Size 0.400 Acres
Acres 0.4
Property Sub-Type Detached
Property Description
This impressive property, situated on nearly half an acre, offers the perfect blend of comfort, style, and functionality for your growing family. Boasting 6 spacious bedrooms and 3 full bathrooms, this home is thoughtfully designed to meet all your needs. The master suite is a true retreat, featuring an ensuite bathroom, a large walk-in closet, and convenient laundry facilities just a few steps up from the main floor. The open-concept main floor includes 2 generously-sized bedrooms, a bright and inviting living room, and a dining area that seamlessly flows onto a large back deck, perfect for entertaining or relaxing. The well-designed kitchen offers ample space for meal preparation and storage, making it a joy to cook and entertain. The fully finished basement offers 3 more substantial sized bedrooms, a large family room, additional laundry, and direct access to the attached 2-car garage. A spacious bonus room is situated just above the master bedroom, providing extra flexibility for your needs—whether it be a home office, playroom, or hobby space. Outside, the beautifully landscaped yard offers both tranquility and space to play, with RV parking on the side of the house, plenty of parking at the front and additional parking in the attached garage. Located in a quiet cul-de-sac, this home is within easy reach of schools, parks, walking/biking paths, a ballpark, and shopping.
Whether you're looking to relax in the spacious living areas or enjoy the expansive outdoor space, this home is ready to welcome you and your family!
Location
Province AB
County Lethbridge County
Zoning R1A
Direction S
Rooms
Basement Finished, Full
Interior
Interior Features Ceiling Fan(s), Central Vacuum, High Ceilings, Kitchen Island, Vaulted Ceiling(s), Vinyl Windows, Walk-In Closet(s)
Heating Forced Air
Cooling Central Air
Flooring Carpet, Ceramic Tile, Laminate
Fireplaces Number 1
Fireplaces Type Electric
Inclusions electric fireplace in living-room
Appliance Dishwasher, Dryer, Refrigerator, Stove(s), Washer, Washer/Dryer, Window Coverings
Laundry Lower Level, Main Level
Exterior
Exterior Feature None
Parking Features Double Garage Attached, RV Access/Parking
Garage Spaces 2.0
Fence Fenced
Community Features Golf, Other, Park, Playground, Pool, Schools Nearby, Shopping Nearby, Walking/Bike Paths
Roof Type Asphalt Shingle
Porch Deck, Front Porch
Lot Frontage 64.18
Exposure S
Total Parking Spaces 5
Building
Lot Description Back Yard, Cul-De-Sac, Front Yard, Landscaped, Rectangular Lot
Dwelling Type House
Foundation Other
Architectural Style 2 and Half Storey
Level or Stories 2 and Half Storey
Structure Type Vinyl Siding
Others
Restrictions None Known
Tax ID 56505704
"My job is to find and attract mastery-based agents to the office, protect the culture, and make sure everyone is happy! "






