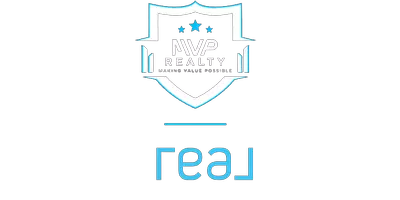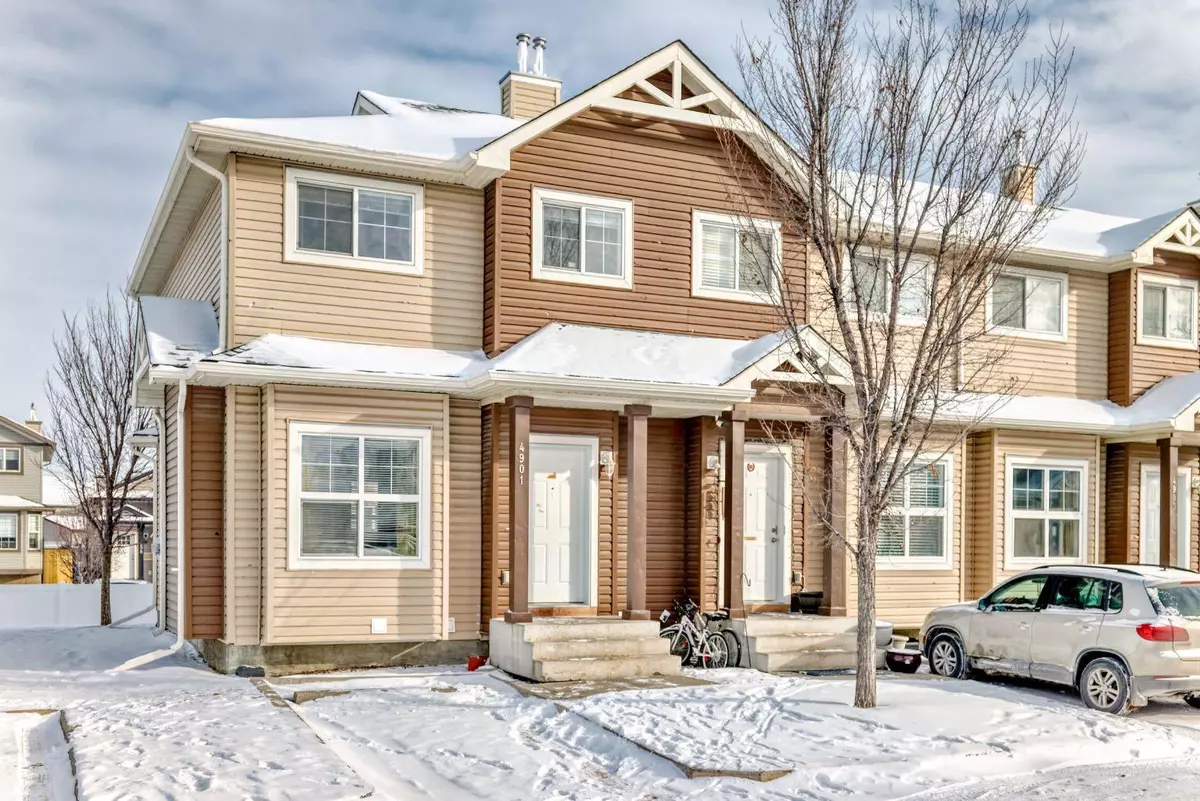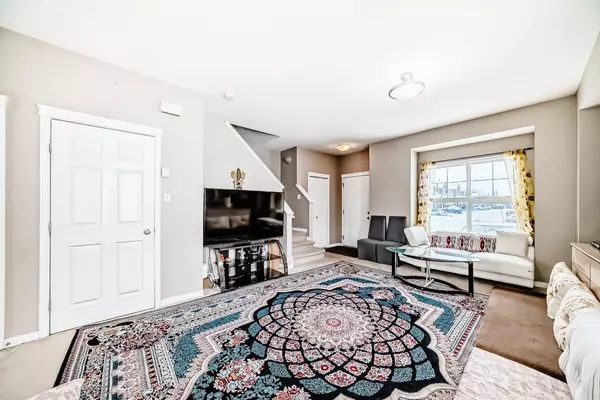3 Beds
2 Baths
1,159 SqFt
3 Beds
2 Baths
1,159 SqFt
Key Details
Property Type Townhouse
Sub Type Row/Townhouse
Listing Status Active
Purchase Type For Sale
Square Footage 1,159 sqft
Price per Sqft $357
Subdivision Taradale
MLS® Listing ID A2195223
Style 2 Storey
Bedrooms 3
Full Baths 1
Half Baths 1
Condo Fees $310/mo
Year Built 2007
Lot Size 1,749 Sqft
Acres 0.04
Property Sub-Type Row/Townhouse
Property Description
Discover your dream home just a 4-minute walk from the LRT station, Genesis Centre, local schools, and Saddletowne Circle Plaza. With Chalo Freshco, banks, medical clinics, and countless other amenities at your doorstep, convenience is unmatched.
Welcome to this charming **3-bedroom, 1.5-bathroom corner-unit townhome** in the sought-after community of **Taradale**. Offering **1,159+ square feet** of well-maintained living space, this home is ideal for families, professionals, and anyone seeking comfort and accessibility.
**Key Features:**
**Bright & Spacious:** Open-concept layout with abundant natural light.
**Three Well-Sized Bedrooms:** Perfect for rest and relaxation.
**1.5 Bathrooms:** Includes a convenient main-floor powder room.
**Prime Location:** Walking distance to Saddletowne Shopping Centre, schools, parks, and essential services.
**Outdoor Enjoyment:** Common backyard space—great for kids and summer evenings.
**End-Unit Privacy:** Only one shared wall for added peace and quiet.
**Assigned Parking:** Includes one dedicated parking stall.
**Move-In Ready:** Owner-occupied and meticulously maintained.
**No Pets & Smoking Home.**
**Close to mail box and Road (extra parking)
Plus, a beautiful park with a **large lake is just a 10-minute walk away**, making this home perfect for outdoor lovers!
This townhome isn't just a place to live—it's a place to **call home**. With its unbeatable location, modern features, and excellent condition, it won't be on the market for long.
**Contact us today to book a viewing!**
Location
Province AB
County Calgary
Area Cal Zone Ne
Zoning M-1
Direction W
Rooms
Basement Full, Unfinished
Interior
Interior Features Laminate Counters, No Animal Home, Pantry
Heating Forced Air
Cooling None
Flooring Carpet, Linoleum
Inclusions none
Appliance Dishwasher, Electric Range, Range Hood, Refrigerator, Washer/Dryer
Laundry In Basement
Exterior
Exterior Feature Other, Playground, Rain Gutters
Parking Features Stall
Fence Partial
Community Features Park, Playground, Schools Nearby, Shopping Nearby, Street Lights
Amenities Available Park, Playground, Snow Removal, Trash, Visitor Parking
Roof Type Asphalt Shingle
Porch Other
Lot Frontage 23.36
Exposure W
Total Parking Spaces 1
Building
Lot Description Corner Lot
Dwelling Type Five Plus
Foundation Poured Concrete
Architectural Style 2 Storey
Level or Stories Two
Structure Type Vinyl Siding,Wood Frame
Others
HOA Fee Include Amenities of HOA/Condo,Common Area Maintenance,Insurance,Parking,Professional Management,Reserve Fund Contributions,Snow Removal,Trash
Restrictions Board Approval
Tax ID 95381977
Pets Allowed Yes
"My job is to find and attract mastery-based agents to the office, protect the culture, and make sure everyone is happy! "






