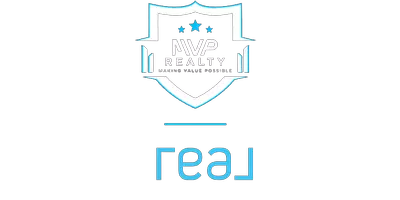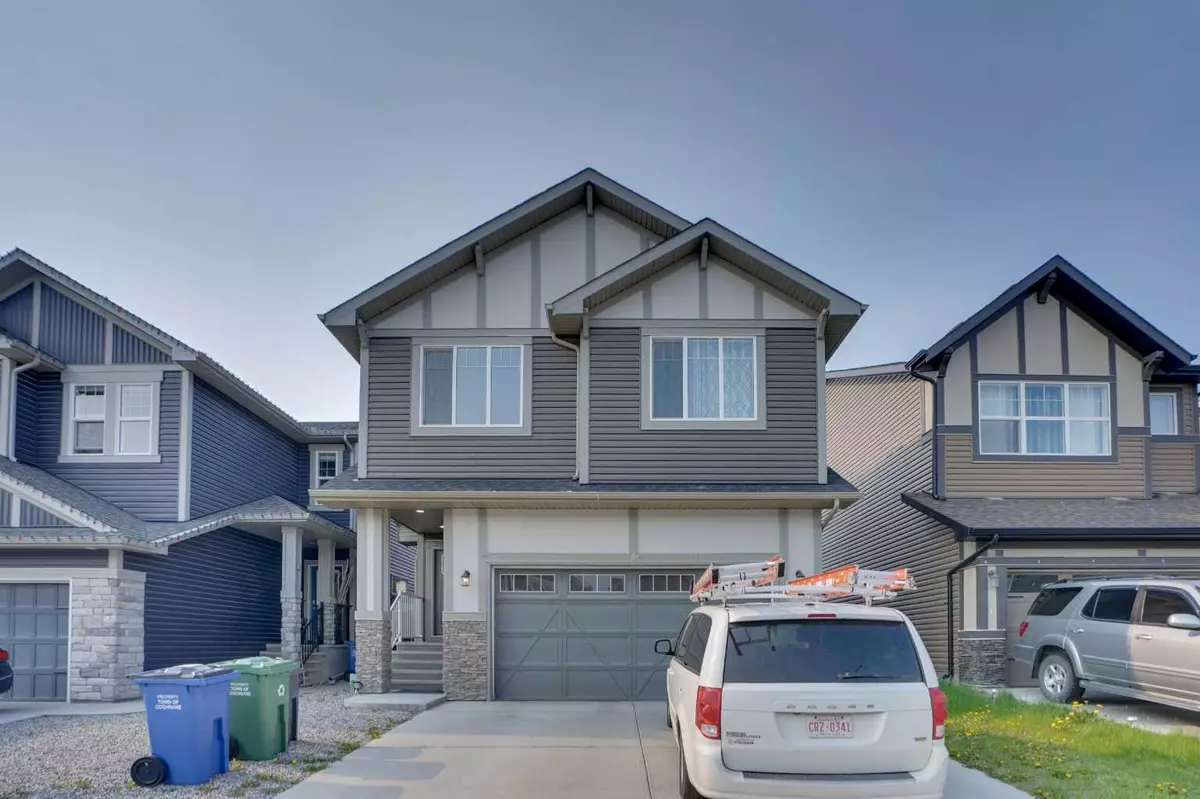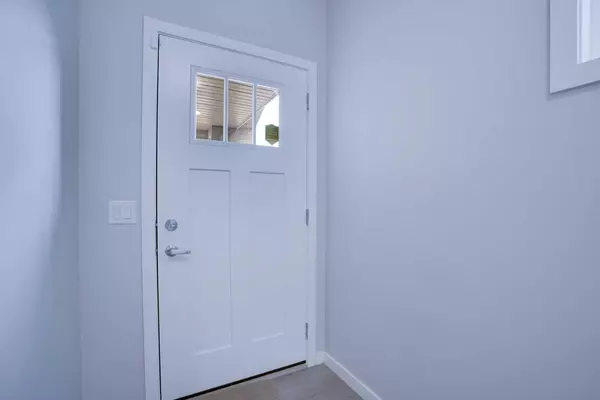5 Beds
5 Baths
2,250 SqFt
5 Beds
5 Baths
2,250 SqFt
Key Details
Property Type Single Family Home
Sub Type Detached
Listing Status Active
Purchase Type For Sale
Square Footage 2,250 sqft
Price per Sqft $310
Subdivision Heartland
MLS® Listing ID A2195090
Style 2 Storey
Bedrooms 5
Full Baths 3
Half Baths 2
Year Built 2018
Lot Size 3,962 Sqft
Acres 0.09
Property Sub-Type Detached
Property Description
Upon entry, you are greeted by a spacious foyer leading to a versatile office space and a 2-piece bathroom. The open-concept layout seamlessly connects the modern kitchen, dining, and living areas, all bathed in natural light from large windows. The kitchen features quartz countertops, stainless steel appliances, a walk-in pantry, and a large island, making it perfect for cooking and entertaining.
Upstairs, a cozy family room provides additional living space. The primary bedroom boasts a walk-in closet and a 4-piece ensuite, while two additional well-sized bedrooms, a full bathroom, and a laundry room add to the home's convenience.
The fully finished basement suite (illegal)with a separate entrance offers extra living space , complete with 2 bedrooms, 1.5 bathrooms, and a spacious living area.
Outside, the fully fenced backyard features a huge deck, providing the perfect space for outdoor gatherings and relaxation. Located close to parks, schools, shopping, and with easy access to Highway 1A, this home is a must-see. Book your showing today!
Location
Province AB
County Rocky View County
Zoning R-LD
Direction S
Rooms
Basement Separate/Exterior Entry, Finished, Full
Interior
Interior Features No Animal Home, No Smoking Home, Quartz Counters, Separate Entrance, Walk-In Closet(s)
Heating Forced Air
Cooling None
Flooring Carpet, Tile, Vinyl Plank
Inclusions Basement Appliances - Refrigerator, Electric Range, Hood Fan, Dishwasher and Washer/Dryer.
Appliance Dishwasher, Dryer, Electric Range, Microwave Hood Fan, Refrigerator, Washer
Laundry Laundry Room
Exterior
Exterior Feature Playground, Private Yard
Parking Features Double Garage Attached, Driveway, Front Drive
Garage Spaces 2.0
Fence Fenced
Community Features Playground, Schools Nearby, Shopping Nearby, Sidewalks, Street Lights
Roof Type Asphalt Shingle
Porch Deck
Lot Frontage 33.96
Exposure S
Total Parking Spaces 4
Building
Lot Description Back Yard
Dwelling Type House
Foundation Poured Concrete
Architectural Style 2 Storey
Level or Stories Two
Structure Type Concrete,Stone,Vinyl Siding,Wood Frame
Others
Restrictions None Known
Tax ID 93950374
"My job is to find and attract mastery-based agents to the office, protect the culture, and make sure everyone is happy! "






