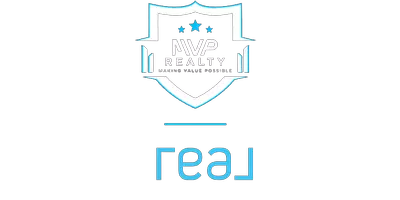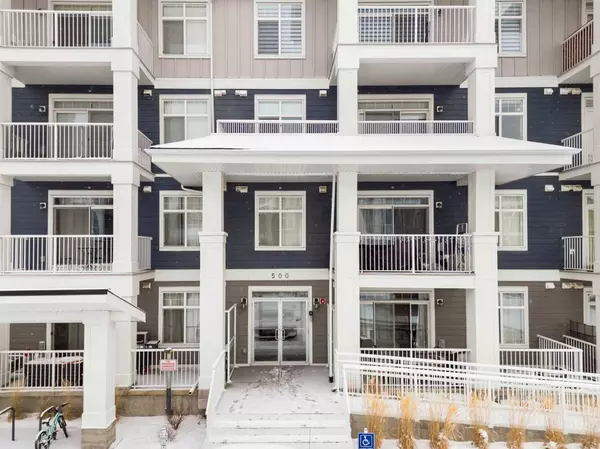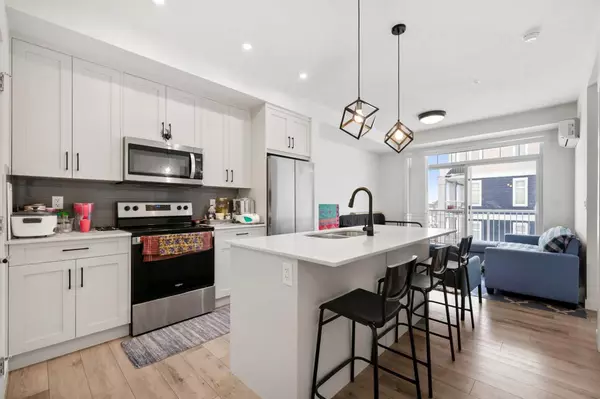2 Beds
1 Bath
569 SqFt
2 Beds
1 Bath
569 SqFt
Key Details
Property Type Condo
Sub Type Apartment
Listing Status Active
Purchase Type For Sale
Square Footage 569 sqft
Price per Sqft $588
Subdivision Auburn Bay
MLS® Listing ID A2193225
Style Low-Rise(1-4)
Bedrooms 2
Full Baths 1
Condo Fees $253/mo
HOA Fees $500/ann
HOA Y/N 1
Year Built 2022
Property Sub-Type Apartment
Property Description
The modern kitchen is designed for both functionality and style, featuring sleek stainless steel appliances, quartz countertops, a spacious kitchen island, and a convenient microwave hood fan. Adjacent to the kitchen, the living room leads to a private balcony, allowing natural light to fill the space. This outdoor area provides the perfect spot to enjoy your morning coffee or unwind in the fresh air.
The well-sized primary bedroom includes a large window, making the room feel bright and airy. The second bedroom offers flexibility and can be used as a guest room, a home office, a child's bedroom, or additional storage space. The four-piece bathroom is thoughtfully designed with quartz countertops and a cabinet for extra storage of everyday essentials. Completing this home is a dedicated laundry room equipped with a stacked washer and dryer for added convenience.
Auburn Bay is a vibrant and welcoming community that offers a wealth of amenities, including five schools—both public and Catholic—as well as two designated high schools nearby. The area is home to numerous restaurants, shops, and services, ensuring everything you need is just a short distance away. One of the most cherished features of Auburn Bay is its incredible community center, which includes a private lake, a water park, tennis courts, and multiple parks for outdoor recreation.
With easy access to Deerfoot Trail, commuting is effortless, making this location ideal for professionals and families alike. Don't miss your opportunity to call this exceptional condo home!
Location
Province AB
County Calgary
Area Cal Zone Se
Zoning M-2
Direction NE
Interior
Interior Features Kitchen Island, No Animal Home, No Smoking Home, Quartz Counters
Heating Baseboard
Cooling Central Air
Flooring Laminate
Inclusions None
Appliance Central Air Conditioner, Dishwasher, Dryer, Electric Stove, Microwave Hood Fan, Refrigerator, Washer
Laundry In Unit
Exterior
Exterior Feature Balcony
Parking Features Underground
Community Features Clubhouse, Fishing, Park, Playground, Schools Nearby, Shopping Nearby, Sidewalks, Street Lights, Tennis Court(s)
Amenities Available Bicycle Storage, Elevator(s), Parking, Snow Removal, Storage, Trash, Visitor Parking
Porch Balcony(s)
Exposure NE
Total Parking Spaces 1
Building
Dwelling Type Low Rise (2-4 stories)
Story 4
Architectural Style Low-Rise(1-4)
Level or Stories Single Level Unit
Structure Type Composite Siding,Wood Frame
Others
HOA Fee Include Amenities of HOA/Condo,Common Area Maintenance,Gas,Heat,Insurance,Maintenance Grounds,Professional Management,Reserve Fund Contributions,Residential Manager,Sewer,Snow Removal,Trash
Restrictions None Known
Tax ID 95286151
Pets Allowed Restrictions, Yes
Virtual Tour https://unbranded.youriguide.com/310_500_auburn_meadows_common_se_calgary_ab/
"My job is to find and attract mastery-based agents to the office, protect the culture, and make sure everyone is happy! "






