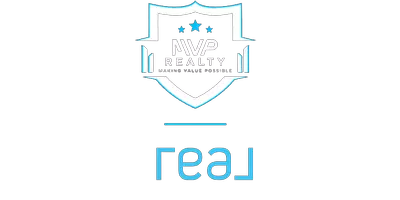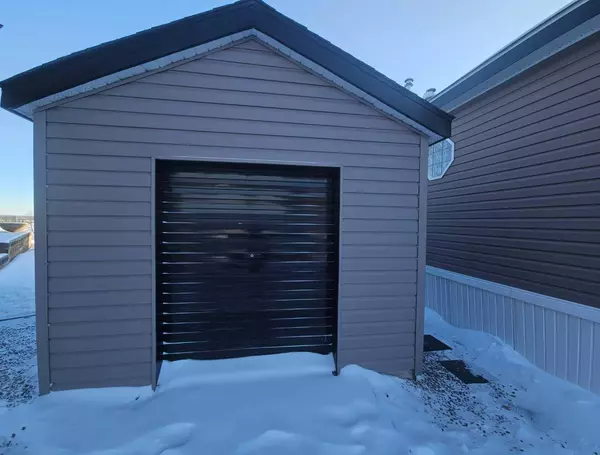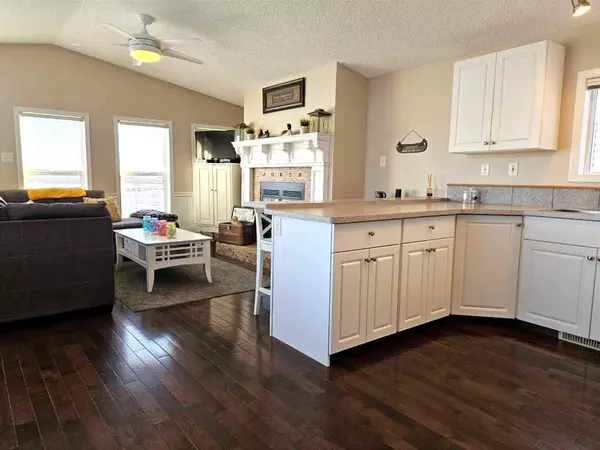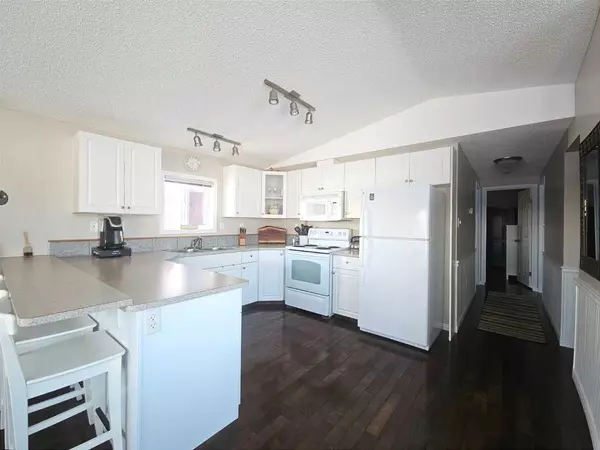2 Beds
2 Baths
920 SqFt
2 Beds
2 Baths
920 SqFt
Key Details
Property Type Single Family Home
Sub Type Detached
Listing Status Active
Purchase Type For Sale
Square Footage 920 sqft
Price per Sqft $324
Subdivision Whispering Pines
MLS® Listing ID A2194161
Style Park Model
Bedrooms 2
Full Baths 1
Half Baths 1
Condo Fees $210/mo
Year Built 2008
Lot Size 3,250 Sqft
Acres 0.07
Property Sub-Type Detached
Property Description
This amenity-rich bare land condo complex offers everything one would need when looking for lake living. Access to Pine Lake, boating, fishing, paddle boarding, kayaking, also an 18-hole golf course integrated in the community, clubhouse with a lounge, pool, laundry and a workout facility. There are also weekly markets in the summer. The $210.00 Condo fee includes water, sewer, garbage as
well as grass maintenance & clubhouse access. Pets are welcome with approval. If lake life is what you have been looking for, this home offers everything you could want. Only 25 minutes to the city to commute. The property is the perfect for a senior, a small family, a single person, or a couple. Spacious, and manageable. YEAR ROUND or seasonal living... at it's finest!
Location
Province AB
County Red Deer County
Zoning R-7
Direction NW
Rooms
Basement None
Interior
Interior Features Breakfast Bar, Ceiling Fan(s), Chandelier, Open Floorplan, Track Lighting, Vinyl Windows
Heating Forced Air, Natural Gas
Cooling None
Flooring Hardwood, Linoleum
Fireplaces Number 1
Fireplaces Type Brick Facing, Family Room, Mantle, Wood Burning
Appliance Electric Stove, Microwave Hood Fan, Refrigerator, Washer/Dryer Stacked, Window Coverings
Laundry In Unit, Main Level
Exterior
Exterior Feature Balcony, Fire Pit, Storage
Parking Features Golf Cart Garage, Gravel Driveway, Plug-In
Fence None
Pool Heated, Indoor
Community Features Clubhouse, Fishing, Gated, Golf, Lake, Park, Pool
Utilities Available Electricity Connected, Natural Gas Connected
Amenities Available Boating, Clubhouse, Fitness Center, Golf Course, Indoor Pool, Recreation Facilities, Snow Removal, Trash
Roof Type Asphalt Shingle
Porch Balcony(s), Deck, Front Porch
Lot Frontage 34.0
Exposure NW
Total Parking Spaces 2
Building
Lot Description Back Yard, Backs on to Park/Green Space, Cleared, Cul-De-Sac, Few Trees, Landscaped, Low Maintenance Landscape, No Neighbours Behind, Pie Shaped Lot, Views
Dwelling Type Manufactured House
Foundation Block
Sewer Sewer
Water Public
Architectural Style Park Model
Level or Stories One
Structure Type Vinyl Siding
Others
HOA Fee Include Amenities of HOA/Condo,Common Area Maintenance,Maintenance Grounds,Snow Removal,Trash,Water
Restrictions Pets Allowed
Tax ID 91474872
Pets Allowed Restrictions
"My job is to find and attract mastery-based agents to the office, protect the culture, and make sure everyone is happy! "






