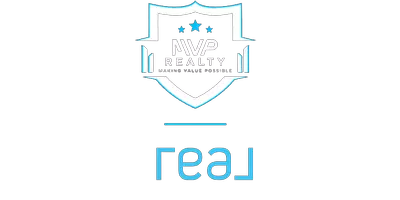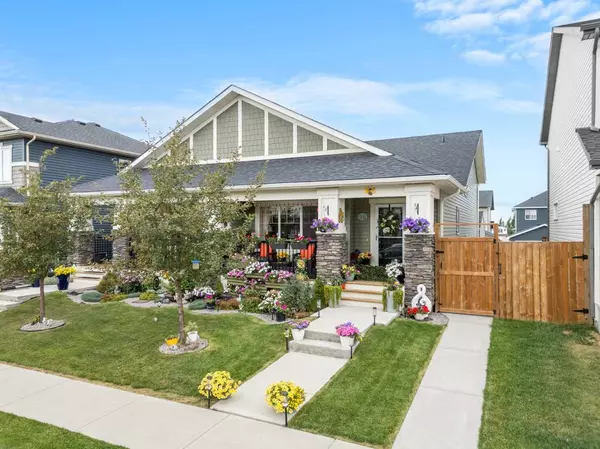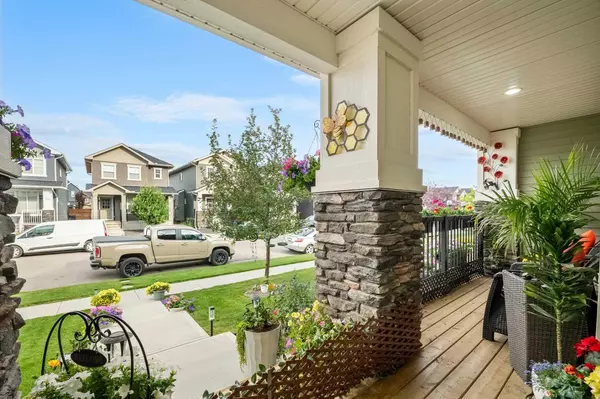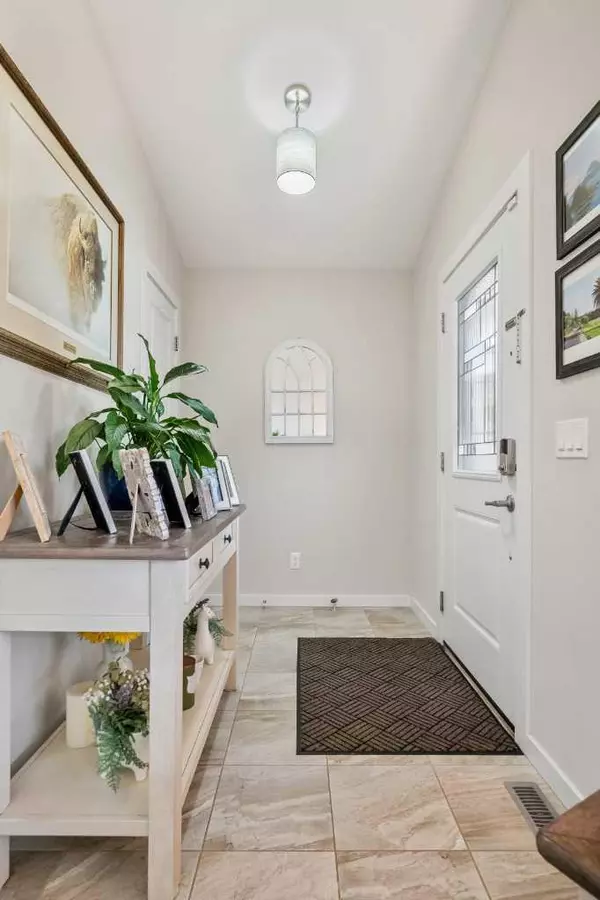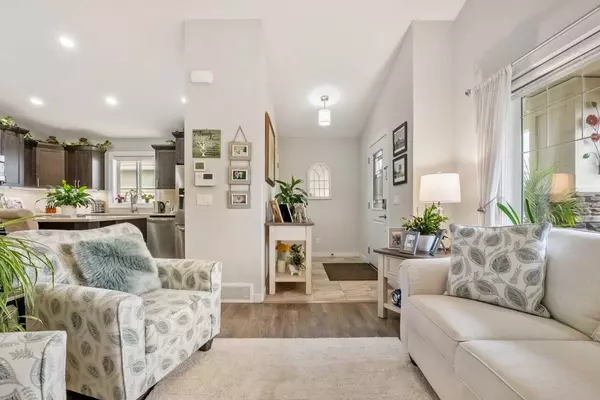4 Beds
3 Baths
1,617 SqFt
4 Beds
3 Baths
1,617 SqFt
Key Details
Property Type Multi-Family
Sub Type Semi Detached (Half Duplex)
Listing Status Active
Purchase Type For Sale
Square Footage 1,617 sqft
Price per Sqft $355
Subdivision Ravenswood
MLS® Listing ID A2191691
Style 4 Level Split,Side by Side
Bedrooms 4
Full Baths 3
Year Built 2017
Lot Size 2,862 Sqft
Acres 0.07
Property Sub-Type Semi Detached (Half Duplex)
Property Description
Welcome to this fantastic 4-level split duplex in the desirable community of Ravenswood. Offering a thoughtfully designed layout with nearly 2,000 sq. ft. of developed living space, this home provides the perfect balance of open-concept living and private retreats for the entire family.
Step inside to a bright and inviting main floor, where VAULTED CEILINGS create an airy and spacious feel. The open-concept living area seamlessly connects the living room, dining room, and kitchen, making it ideal for both everyday living and entertaining. The kitchen is beautifully finished with stainless steel appliances, GAS stove, quartz countertops, and ample cabinet space, providing plenty of room for cooking and gathering.
On the upper level, you'll find three generously sized bedrooms, including a primary suite with a large walk-in closet and a private ensuite bathroom. An additional full bathroom serves the secondary bedrooms, making this layout ideal for families. The lower levels add even more functional space, featuring two separate family rooms—perfect for a home office, media room, playroom, or gym—as well as a flex room that can be used as a fourth bedroom or guest space. The fully finished walkout 3rd level provides easy access to the fully fenced and no maintenance backyard. The finished basement extends your living area and houses TONS of STORAGE within the utility room.
Notable upgrades include central AIR CONDITIONING for year-round comfort and a double detached OVERSIZED, HEATED garage, offering a warm, spacious, and versatile area for parking, storage, or hobbies. Located in the heart of Ravenswood, this home is steps from schools (K-5 Public School and K-12 Francophone school), parks, walking trails, and playgrounds. Everyday conveniences like Kingsview Market, Save-On-Foods, No Frills, and local dining options are just minutes away. This move-in-ready home is waiting for you to make it your own. Book your private viewing today!
Location
Province AB
County Airdrie
Zoning R2-T
Direction E
Rooms
Basement Finished, Full, Walk-Out To Grade
Interior
Interior Features No Smoking Home, Vaulted Ceiling(s), Vinyl Windows
Heating Forced Air, Natural Gas
Cooling Central Air
Flooring Carpet, Laminate
Inclusions White linen cabinet in lower level back door closet, white garage shelving
Appliance Central Air Conditioner, Dishwasher, Dryer, Gas Stove, Microwave Hood Fan, Refrigerator, Washer, Window Coverings
Laundry Laundry Room, Lower Level
Exterior
Exterior Feature None
Parking Features Double Garage Detached, Garage Faces Rear, Heated Garage, Insulated, Oversized
Garage Spaces 2.0
Fence Fenced
Community Features Playground, Schools Nearby, Shopping Nearby
Roof Type Asphalt Shingle
Porch Front Porch
Lot Frontage 26.25
Total Parking Spaces 2
Building
Lot Description Back Lane, Front Yard, Landscaped, Paved
Dwelling Type Duplex
Foundation Poured Concrete
Architectural Style 4 Level Split, Side by Side
Level or Stories 4 Level Split
Structure Type Stone,Vinyl Siding,Wood Frame,Wood Siding
Others
Restrictions None Known
Tax ID 93003506
Virtual Tour https://unbranded.youriguide.com/kcypk_125_ravenstern_cresent_s_e_airdrie_ab/
"My job is to find and attract mastery-based agents to the office, protect the culture, and make sure everyone is happy! "
