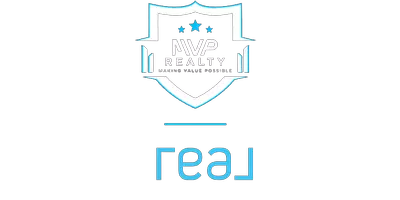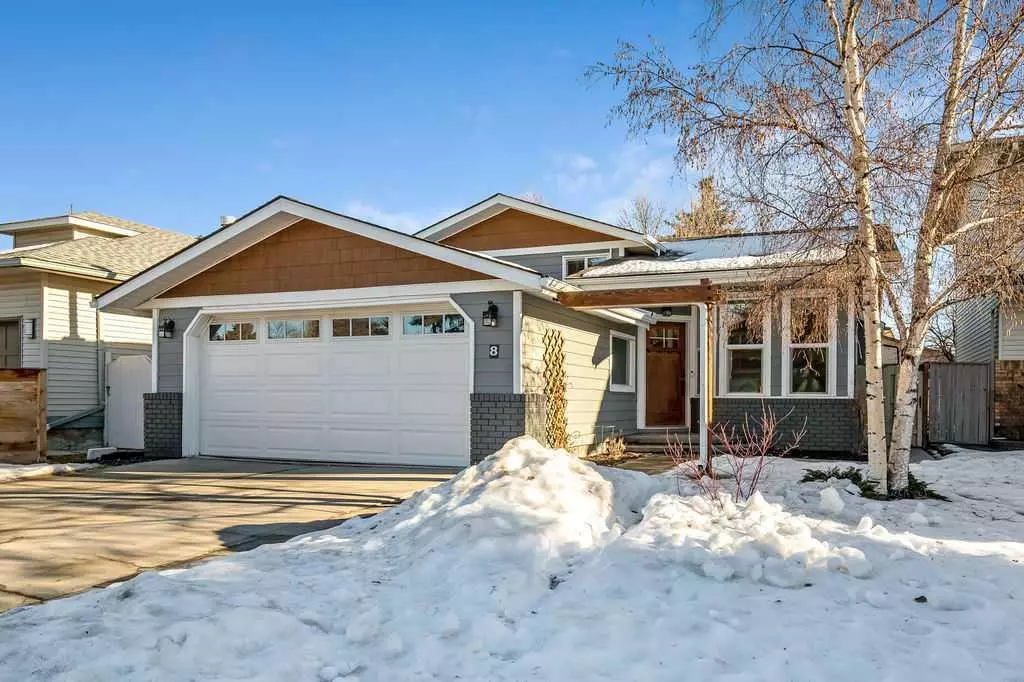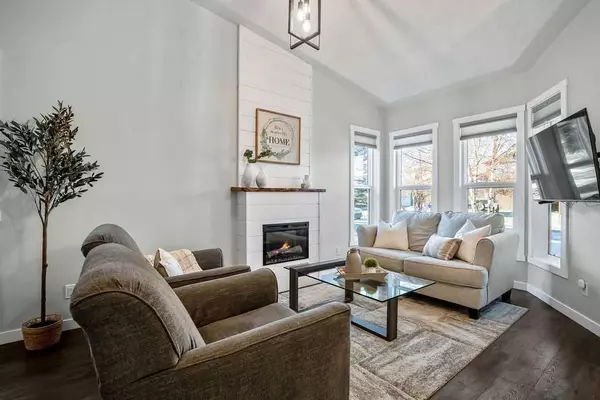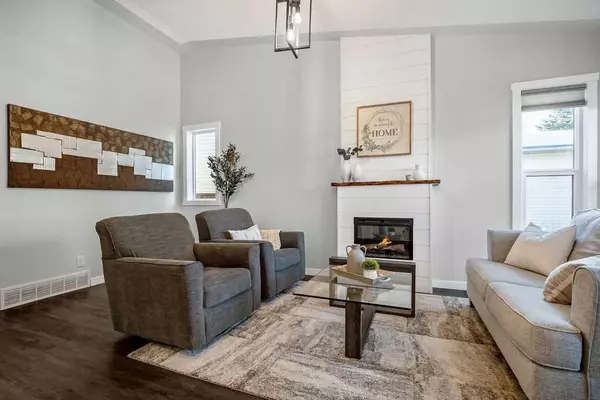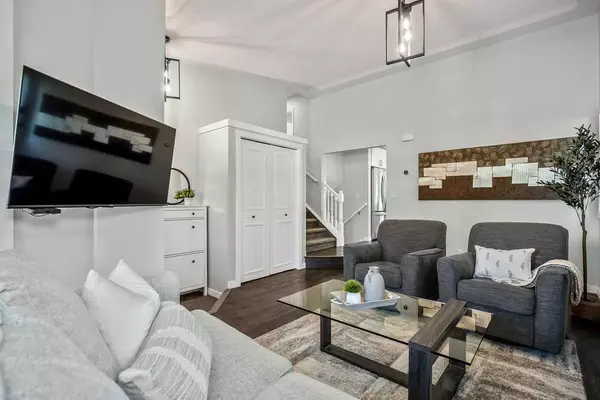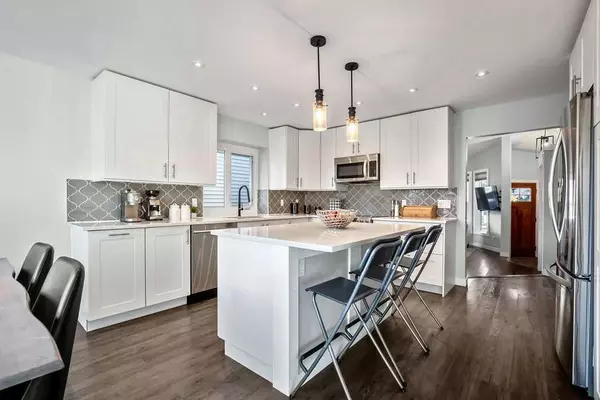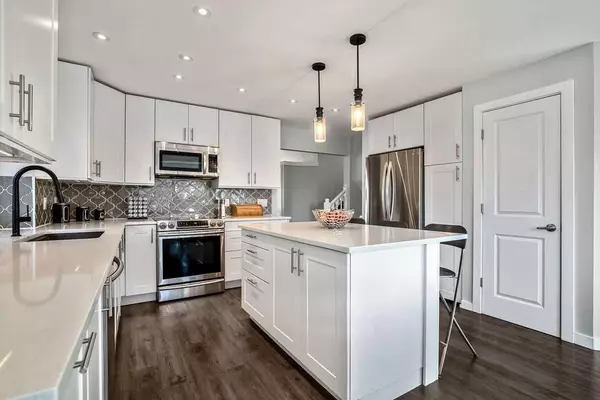3 Beds
3 Baths
1,148 SqFt
3 Beds
3 Baths
1,148 SqFt
OPEN HOUSE
Sat Jan 18, 1:00pm - 3:00pm
Key Details
Property Type Single Family Home
Sub Type Detached
Listing Status Active
Purchase Type For Sale
Square Footage 1,148 sqft
Price per Sqft $631
Subdivision Sundance
MLS® Listing ID A2186118
Style 4 Level Split
Bedrooms 3
Full Baths 2
Half Baths 1
HOA Fees $273/ann
HOA Y/N 1
Year Built 1986
Lot Size 4,068 Sqft
Acres 0.09
Property Description
The main floor features vaulted ceilings, luxury vinyl plank (LVP) flooring, a bright living room with an electric fireplace, and a modern white kitchen. The kitchen includes an induction stove, quartz countertops, a stylish backsplash and a garburator. A dedicated dining area opens to a low-maintenance backyard with a composite deck, two gas lines for BBQ, smoker or fire table, turf, a stone patio, and built-in outdoor speakers.
The upper level includes a primary bedroom, large enough for king-sized bed, with a walk-in closet, a luxurious 3-piece ensuite, and remote-controlled blinds. Two additional bedrooms and a 4-piece bathroom with heated floors and a deep soaker tub complete this floor.
The lower level offers a cozy family room with a wood-burning fireplace, a flex space, and a combined powder room/laundry area with extra storage. The basement can function as a gym and office with additional storage.
Renovations over the past few years include updates to the kitchen, bathrooms, appliances, flooring, windows, doors, and landscaping. This home is move-in ready and perfect for enjoying all the perks of lake community living!
Location
Province AB
County Calgary
Area Cal Zone S
Zoning R-CG
Direction NW
Rooms
Basement Finished, Full
Interior
Interior Features High Ceilings, Kitchen Island, Vaulted Ceiling(s), Walk-In Closet(s), Wired for Sound
Heating Forced Air
Cooling Central Air
Flooring Carpet, Ceramic Tile, Vinyl Plank
Fireplaces Number 2
Fireplaces Type Basement, Electric, Living Room, Wood Burning
Inclusions TV Mounts (Main Level & Family Room), TV Stand (Family Room), Cabinet/Hutch (Family Room)
Appliance Central Air Conditioner, Dishwasher, Electric Stove, Microwave Hood Fan, Refrigerator, Washer/Dryer, Water Softener, Window Coverings
Laundry Laundry Room
Exterior
Exterior Feature Private Yard
Parking Features Double Garage Attached, Driveway, Garage Faces Front, Heated Garage
Garage Spaces 2.0
Fence Fenced
Community Features Lake, Park, Playground, Schools Nearby, Shopping Nearby, Sidewalks, Street Lights
Amenities Available Beach Access, Other
Roof Type Asphalt Shingle
Porch Deck
Lot Frontage 41.47
Total Parking Spaces 4
Building
Lot Description Back Lane, Back Yard, Landscaped
Dwelling Type House
Foundation Poured Concrete
Architectural Style 4 Level Split
Level or Stories 4 Level Split
Structure Type Brick,Composite Siding
Others
Restrictions None Known
Tax ID 95136540
"My job is to find and attract mastery-based agents to the office, protect the culture, and make sure everyone is happy! "
