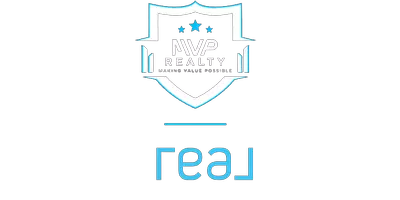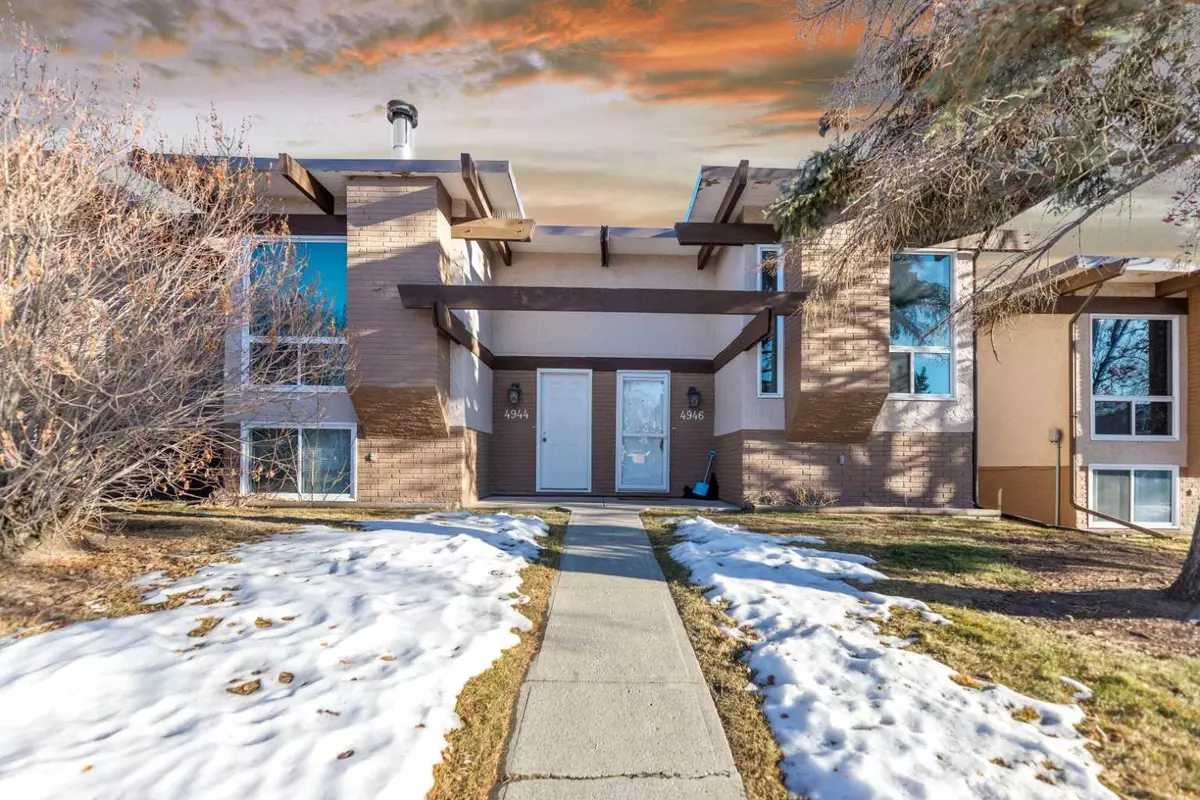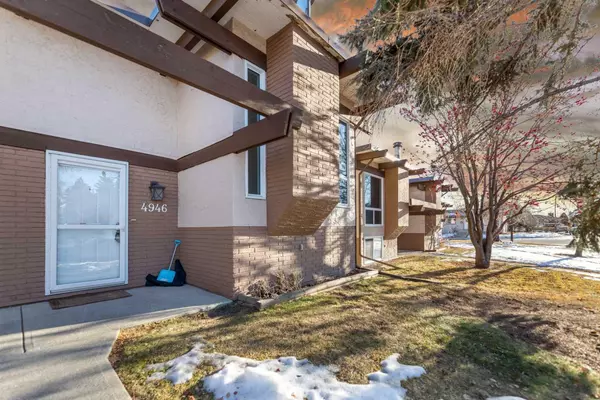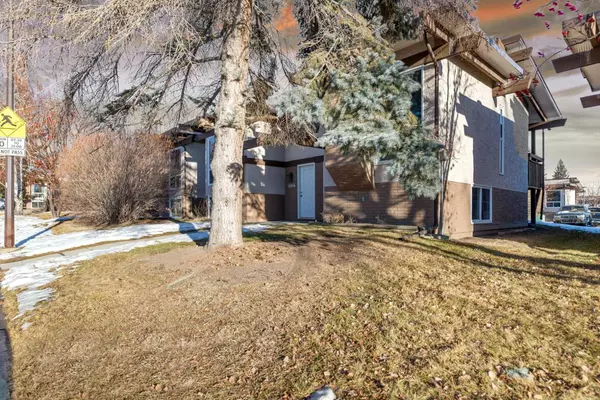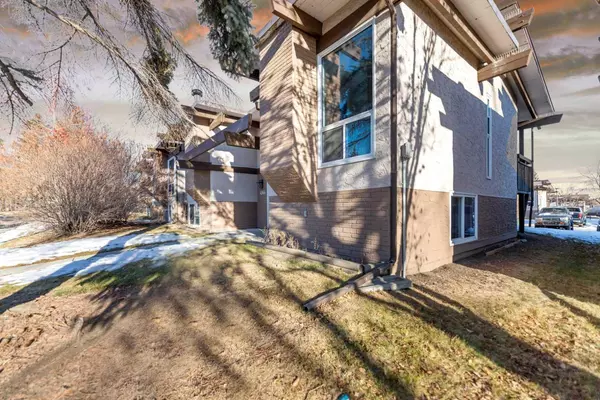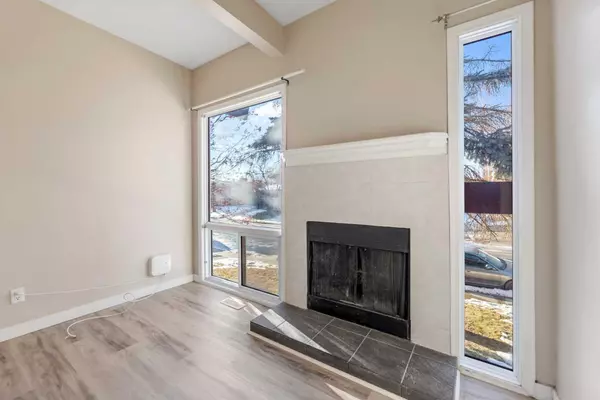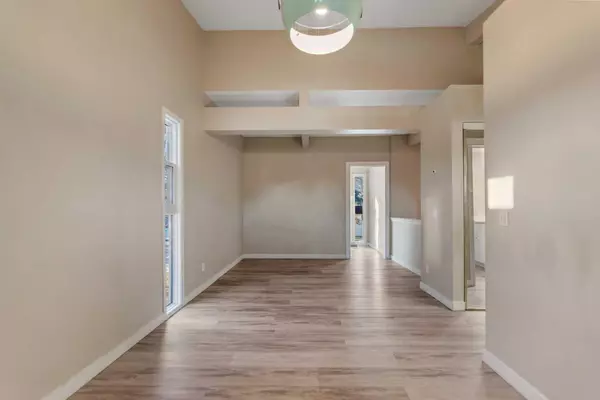2 Beds
2 Baths
507 SqFt
2 Beds
2 Baths
507 SqFt
Key Details
Property Type Multi-Family
Sub Type Semi Detached (Half Duplex)
Listing Status Active
Purchase Type For Sale
Square Footage 507 sqft
Price per Sqft $629
Subdivision Rundle
MLS® Listing ID A2186446
Style Bi-Level,Side by Side
Bedrooms 2
Full Baths 2
Condo Fees $361/mo
Year Built 1974
Property Description
Welcome to 4946 Rundlewood Drive, a beautifully renovated duplex in the sought-after Rundle community of Calgary. This updated home offers 2 bedrooms and 2 full bathrooms, making it perfect for a small family, first-time homebuyers, or as an investment property.
Main Floor: The newly renovated kitchen features stunning quartz countertops, stainless steel appliances. The living and dining areas are bright and spacious, with large windows that flood the space with natural light. The main floor also includes a 4-piece bathroom and access to a small deck that can fit a nice barbeque.
Basement: The finished basement is a great space for relaxation and comfort, with a large master bedroom, a second bedroom with big windows, and a 3-piece bathroom. The laundry area is conveniently located in the basement.
Key Features:
Fully renovated with new vinyl flooring, fresh paint, and modern finishes throughout
2 spacious bedrooms, 1 Master and a secondary
2 full bathrooms a 4 Piece and 3 Piece
Modern kitchen with quartz countertops and stainless steel appliances
Bright and airy living and dining areas with large windows
Off-street parking pad for 1 vehicle
Prime Location:
This home is ideally located close to parks, Village Square Mall, Sunridge Mall, Peter Lougheed Hospital, and a variety of other amenities. Enjoy easy access to 16th Ave and downtown Calgary, making commuting a breeze. The Rundle community is known for its family-friendly atmosphere, with schools and playgrounds nearby.
This property offers an excellent opportunity for homeownership or investment in a well-connected neighborhood. Call your realtor today to book a showing and see all that this wonderful home has to offer!
Location
Province AB
County Calgary
Area Cal Zone Ne
Zoning M-C1
Direction W
Rooms
Basement Finished, Full
Interior
Interior Features See Remarks
Heating Forced Air
Cooling None
Flooring Tile, Vinyl Plank
Appliance Dishwasher, Electric Stove, Refrigerator, Washer/Dryer
Laundry In Basement
Exterior
Exterior Feature Other
Parking Features Off Street
Fence None
Community Features Park, Playground, Schools Nearby, Shopping Nearby
Amenities Available None
Roof Type Asphalt Shingle
Porch Patio
Building
Lot Description See Remarks
Dwelling Type Duplex
Foundation Poured Concrete
Architectural Style Bi-Level, Side by Side
Level or Stories Bi-Level
Structure Type Concrete,Stucco,Wood Frame
Others
HOA Fee Include Common Area Maintenance,Insurance,See Remarks
Restrictions None Known
Pets Allowed Call
"My job is to find and attract mastery-based agents to the office, protect the culture, and make sure everyone is happy! "
