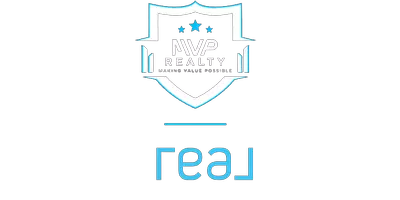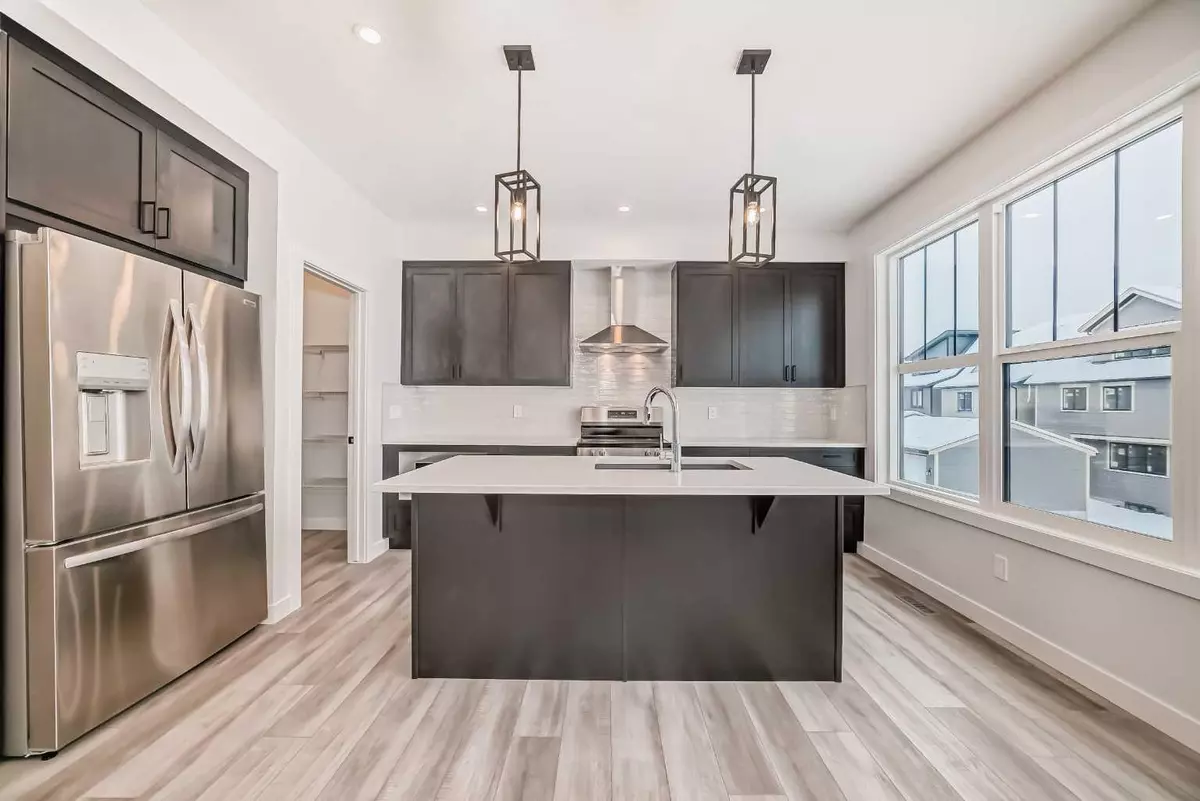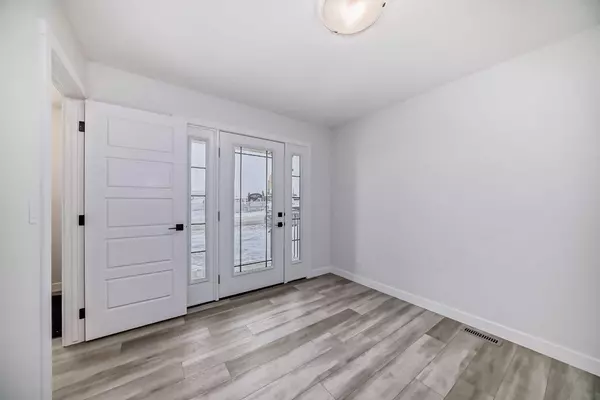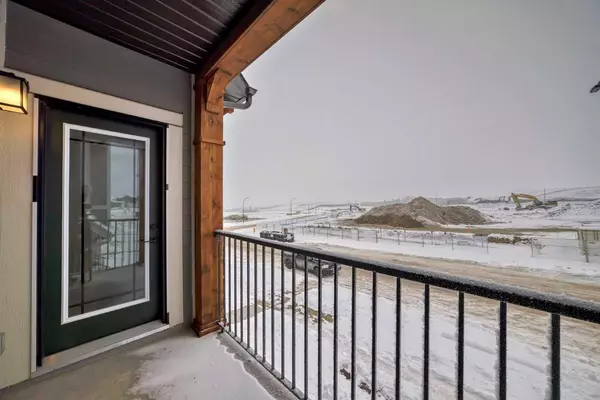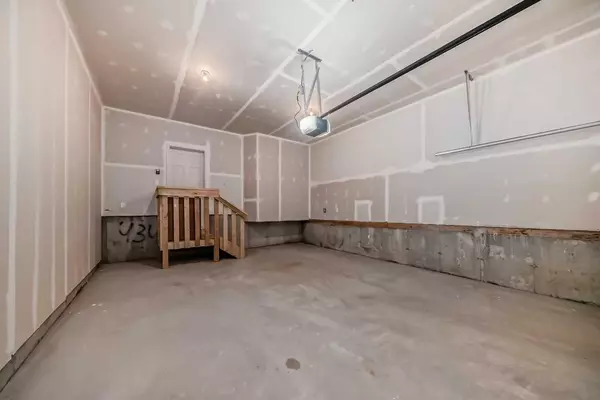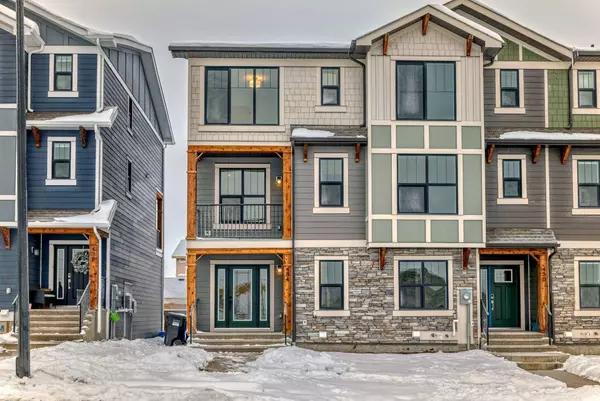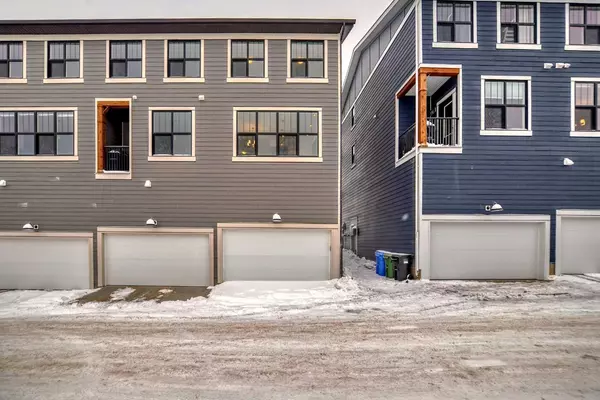3 Beds
2 Baths
1,663 SqFt
3 Beds
2 Baths
1,663 SqFt
Key Details
Property Type Townhouse
Sub Type Row/Townhouse
Listing Status Active
Purchase Type For Sale
Square Footage 1,663 sqft
Price per Sqft $359
Subdivision Alpine Park
MLS® Listing ID A2186426
Style 3 Storey
Bedrooms 3
Full Baths 1
Half Baths 1
HOA Fees $330/ann
HOA Y/N 1
Year Built 2024
Lot Size 1,377 Sqft
Acres 0.03
Property Description
The main floor opens with a versatile den featuring its own private entrance—ideal for anyone running a home-based business or creating a small rental space. Whether you dream of a quiet home office, a creative studio, or a welcoming spot for clients, this space is ready to adapt to your needs.
The second floor is where life comes together. The kitchen stands out with its elegant black cabinets, offering a subtle luxury while staying warm and inviting. The open layout connects the kitchen, dining, and living areas, creating a natural flow that's perfect for hosting friends or simply enjoying everyday moments.
Upstairs, the primary bedroom includes a walk-in closet and ensuite, designed to offer both comfort and practicality. Two additional bedrooms provide flexible options, whether for family, guests, or hobbies. A conveniently located laundry area, complete with an included washer and dryer, makes household tasks simple and efficient.
The warm finishes throughout the home create a cohesive and welcoming atmosphere, with every detail carefully chosen to balance style and comfort.
Alpine Park is more than a neighborhood; it's a place to settle in and enjoy a connected, convenient lifestyle. With parks, trails, and quick access to shopping, this home is ready to support your goals—whether you're looking for a space to grow or a community to call your own.
What will this home mean to you?
Location
Province AB
County Calgary
Area Cal Zone S
Zoning DC
Direction SW
Rooms
Basement Partial, Unfinished
Interior
Interior Features Double Vanity, Kitchen Island, No Animal Home, No Smoking Home, Open Floorplan, Quartz Counters, Recessed Lighting, Storage, Vinyl Windows
Heating Forced Air, Natural Gas
Cooling None
Flooring Carpet, Vinyl Plank
Appliance Dishwasher, Dryer, Microwave, Range Hood, Refrigerator, Washer
Laundry In Unit, Laundry Room, Upper Level
Exterior
Exterior Feature Balcony, Playground, Private Entrance
Parking Features Double Garage Attached
Garage Spaces 2.0
Fence None
Community Features Park, Playground, Schools Nearby, Sidewalks
Amenities Available None
Roof Type Asphalt Shingle
Porch Front Porch
Lot Frontage 22.93
Total Parking Spaces 2
Building
Lot Description Back Lane
Dwelling Type Triplex
Foundation Poured Concrete
Architectural Style 3 Storey
Level or Stories Three Or More
Structure Type Wood Frame
New Construction Yes
Others
Restrictions None Known
Tax ID 95465996
"My job is to find and attract mastery-based agents to the office, protect the culture, and make sure everyone is happy! "
