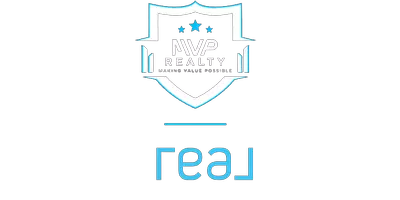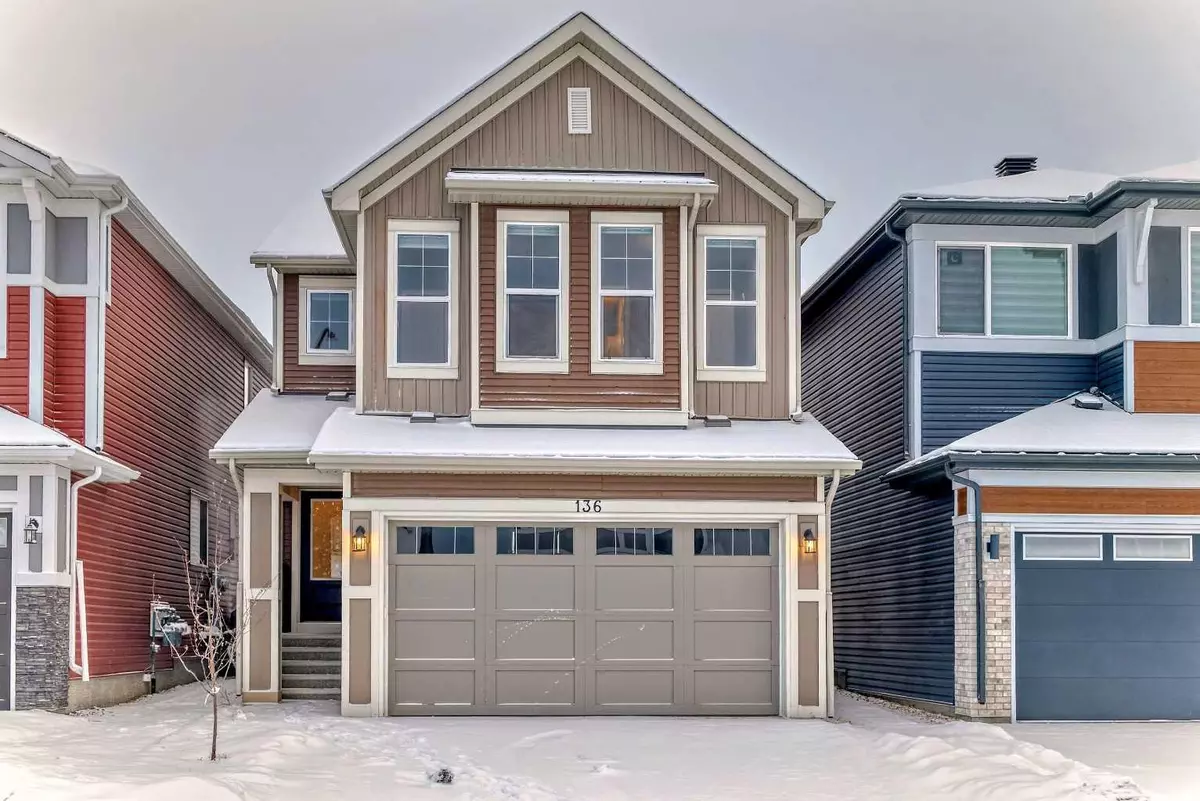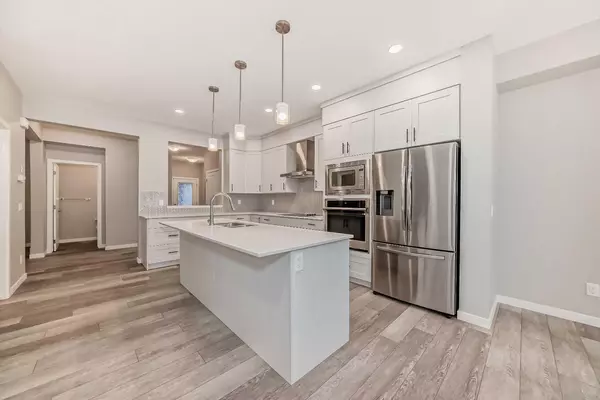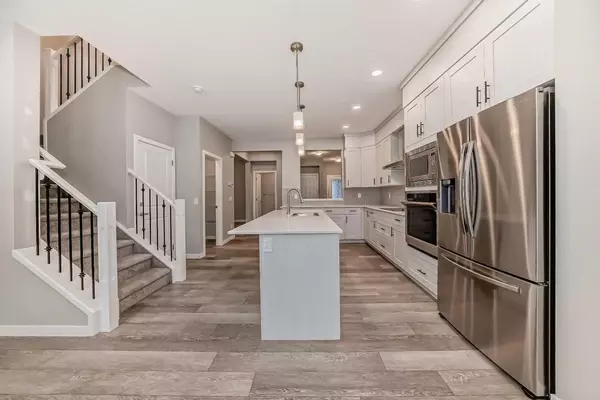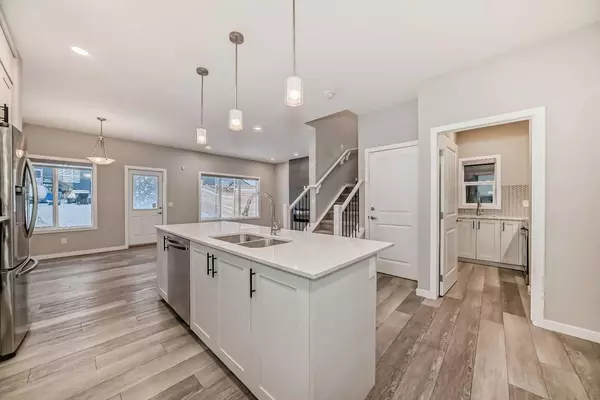6 Beds
4 Baths
2,233 SqFt
6 Beds
4 Baths
2,233 SqFt
Key Details
Property Type Single Family Home
Sub Type Detached
Listing Status Active
Purchase Type For Sale
Square Footage 2,233 sqft
Price per Sqft $391
Subdivision Livingston
MLS® Listing ID A2185458
Style 2 Storey
Bedrooms 6
Full Baths 3
Half Baths 1
HOA Fees $467/ann
HOA Y/N 1
Year Built 2022
Lot Size 3,864 Sqft
Acres 0.09
Property Description
Upstairs, you'll find 4 spacious bedrooms, including a master suite with an En-suite bathroom and walk-in closet. The bonus room with high ceilings offers flexible space for a home theater, playroom, or office. The upper floor also features a convenient laundry room.
The main floor includes a large den, perfect for an office, and a stunning open-concept kitchen. With an expansive island, top-of-the-line SAMSUNG appliances, including an induction stove, and a large pantry, the kitchen is both stylish and practical. A separate SPICE KITCHEN with an electric stove ensures easy meal prep without disrupting the main kitchen.
The LEGAL BASEMENT SUITE is a standout feature, offering independent living with its own private entrance. It includes two bedrooms, a well-equipped kitchen, separate laundry, and a spacious living room, making it ideal for extended family or as an income-generating rental unit, complete with SAMSUNG appliances.
Livingston community offers over 250 acres of open space, parks, playgrounds, and a dog park, along with a future town center featuring over one million square feet of office, retail, and service space.
With quick access to Stoney Trail and Deerfoot Trail, and just 11 minutes from the airport, this home provides the perfect balance of elegance, convenience, and community.
Location
Province AB
County Calgary
Area Cal Zone N
Zoning R-G
Direction W
Rooms
Basement Full, Suite
Interior
Interior Features Granite Counters
Heating Forced Air
Cooling None
Flooring Carpet, Vinyl
Fireplaces Number 1
Fireplaces Type Gas
Inclusions None
Appliance Dishwasher, Dryer, Electric Stove, Microwave, Microwave Hood Fan, Refrigerator, Washer/Dryer
Laundry Laundry Room
Exterior
Exterior Feature Lighting
Parking Features Double Garage Attached
Garage Spaces 2.0
Fence Partial
Community Features Park, Playground, Schools Nearby
Amenities Available Recreation Facilities
Roof Type Asphalt Shingle
Porch None
Lot Frontage 32.15
Total Parking Spaces 4
Building
Lot Description Back Yard, Street Lighting
Dwelling Type House
Foundation Poured Concrete
Architectural Style 2 Storey
Level or Stories Two
Structure Type Wood Frame
Others
Restrictions Utility Right Of Way
Tax ID 95059094
"My job is to find and attract mastery-based agents to the office, protect the culture, and make sure everyone is happy! "
