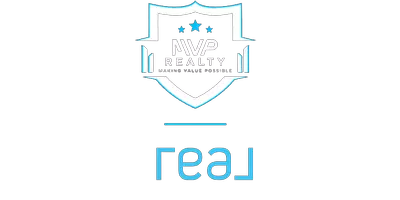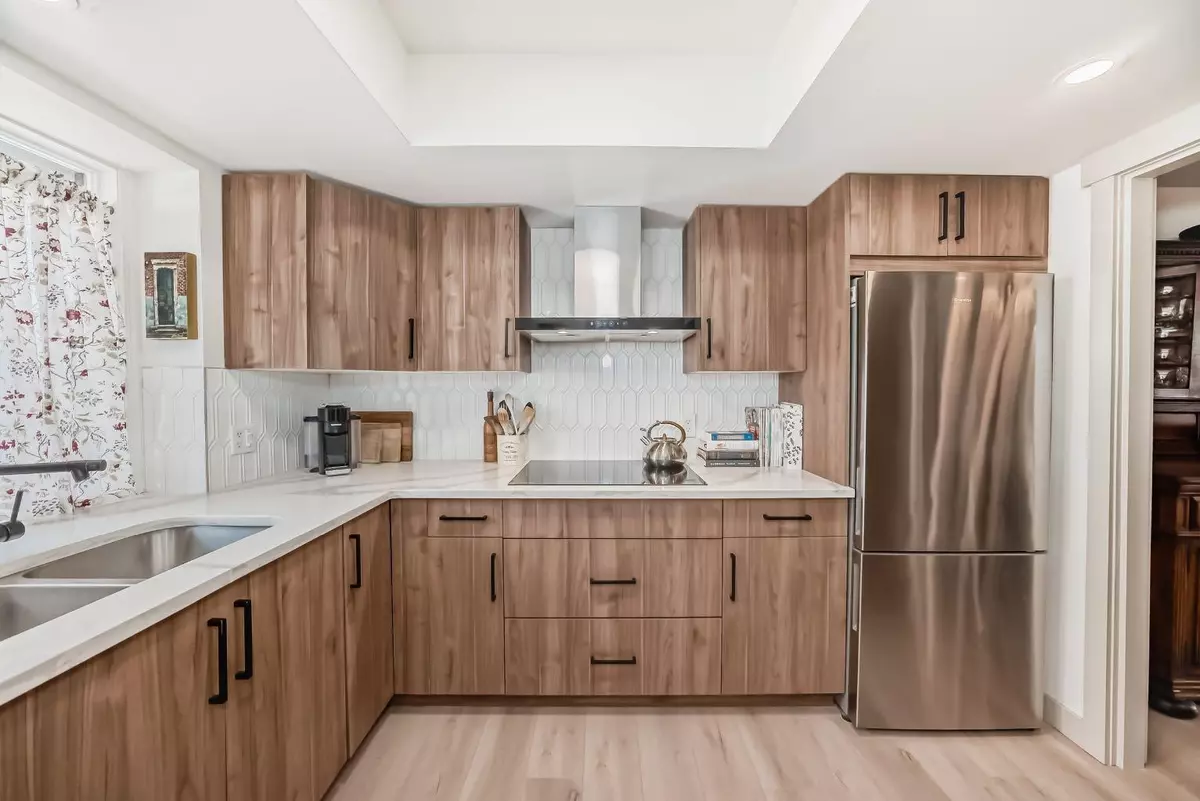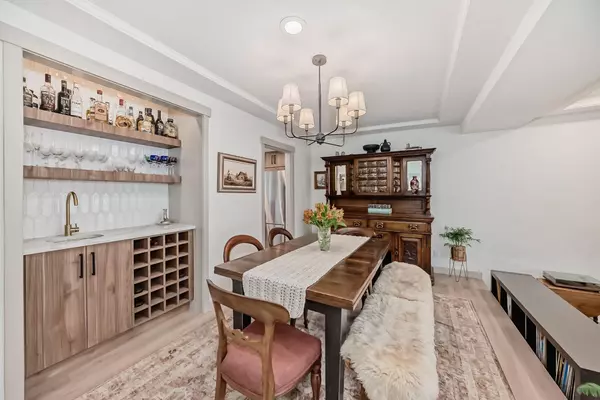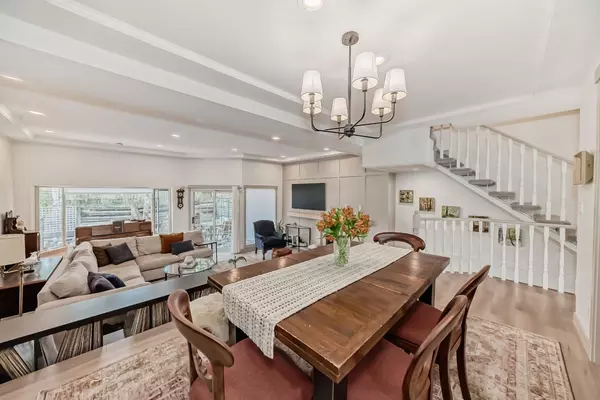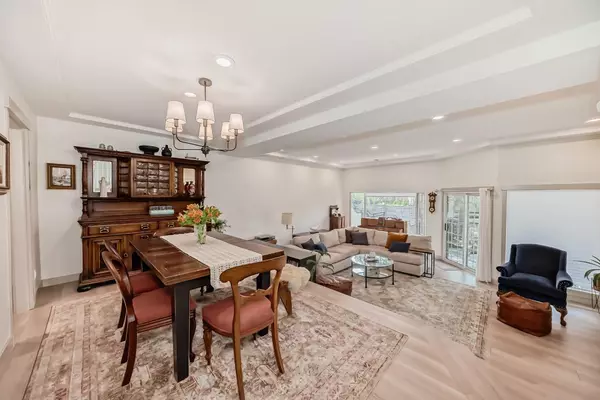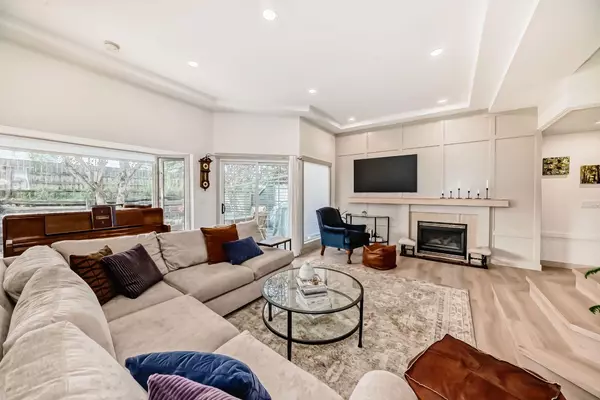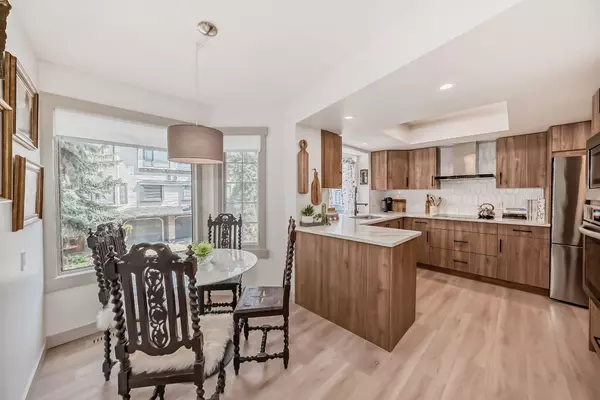2 Beds
3 Baths
1,646 SqFt
2 Beds
3 Baths
1,646 SqFt
Key Details
Property Type Townhouse
Sub Type Row/Townhouse
Listing Status Active
Purchase Type For Sale
Square Footage 1,646 sqft
Price per Sqft $386
Subdivision Varsity
MLS® Listing ID A2172982
Style 2 Storey
Bedrooms 2
Full Baths 2
Half Baths 1
Condo Fees $675/mo
Year Built 1979
Property Description
From the moment you arrive, this home captivates with its well-maintained landscaping and quaint entry. Step inside to discover the open-concept living and dining area bathed in natural light, creating a bright and inviting atmosphere. The charming fireplace and feature wall give you a wonderful focal point to add your own personal touches while leaving an abundance of space to create an inviting sitting room and entertaining area. The heart of the home, the kitchen, has been thoughtfully upgraded with modern appliances, sleek quartz countertops, and even backs a custom wet bar with built in wine rack to conveniently serve your dining room guests.
The open riser staircase leads you upstairs to the cozy den with a balcony overlooking the private yard as well as two bedrooms and two nicely upgraded bathrooms. The master suite features a spa-like ensuite bathroom with quartz counters, cubby storage, lots of natural light and a walk-through closet. The second bedroom overlooks the beautiful back yard and mature trees, giving guests a sense of their own space. The lower level features a huge laundry room and under stairs storage and pantry area, plus an attached garage with lots of storage space for all your outdoor gear. One of the highlights of this property is its exceptional outdoor space with mature trees, calming water feature, a huge tiered deck and BBQ area, perfect for hosting gatherings. The common area park includes a pond and water feature and makes a wonderful place to enjoy a picnic or throw a frisbee.
Situated in a sought-after neighborhood, this townhouse offers proximity to shopping, parks, recreation, dining and schools, ensuring convenience and a vibrant community atmosphere.
This townhouse isn't just a home; it's a lifestyle. Whether you're relaxing in the peaceful outdoor oasis, entertaining guests in the stylish living areas, or enjoying the convenience of modern amenities, every day is a testament to comfort and luxury. Don't miss your chance to experience the charm and elegance of this exceptional property. Schedule a showing today and make this townhouse your new home sweet home.
Location
Province AB
County Calgary
Area Cal Zone Nw
Zoning M-C1 d75
Direction E
Rooms
Basement Finished, Full
Interior
Interior Features Built-in Features, High Ceilings, Storage, Wet Bar
Heating Forced Air
Cooling None
Flooring Carpet, Laminate, Tile
Fireplaces Number 1
Fireplaces Type Gas
Appliance Dishwasher, Microwave, Refrigerator, Stove(s), Washer/Dryer
Laundry Lower Level
Exterior
Exterior Feature Other
Parking Features Double Garage Attached, Tandem
Garage Spaces 1.0
Fence Partial
Community Features Park, Playground, Schools Nearby, Shopping Nearby, Walking/Bike Paths
Amenities Available Park, Snow Removal
Roof Type Asphalt Shingle
Porch Deck
Total Parking Spaces 2
Building
Lot Description Landscaped, Level, Treed
Dwelling Type Five Plus
Foundation Poured Concrete
Architectural Style 2 Storey
Level or Stories Two
Structure Type Wood Frame
Others
HOA Fee Include Amenities of HOA/Condo
Restrictions Pets Allowed,See Remarks
Pets Allowed Restrictions
"My job is to find and attract mastery-based agents to the office, protect the culture, and make sure everyone is happy! "
