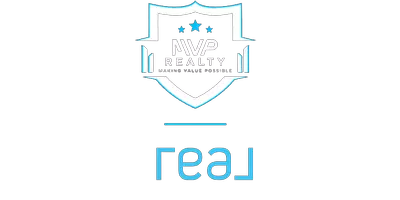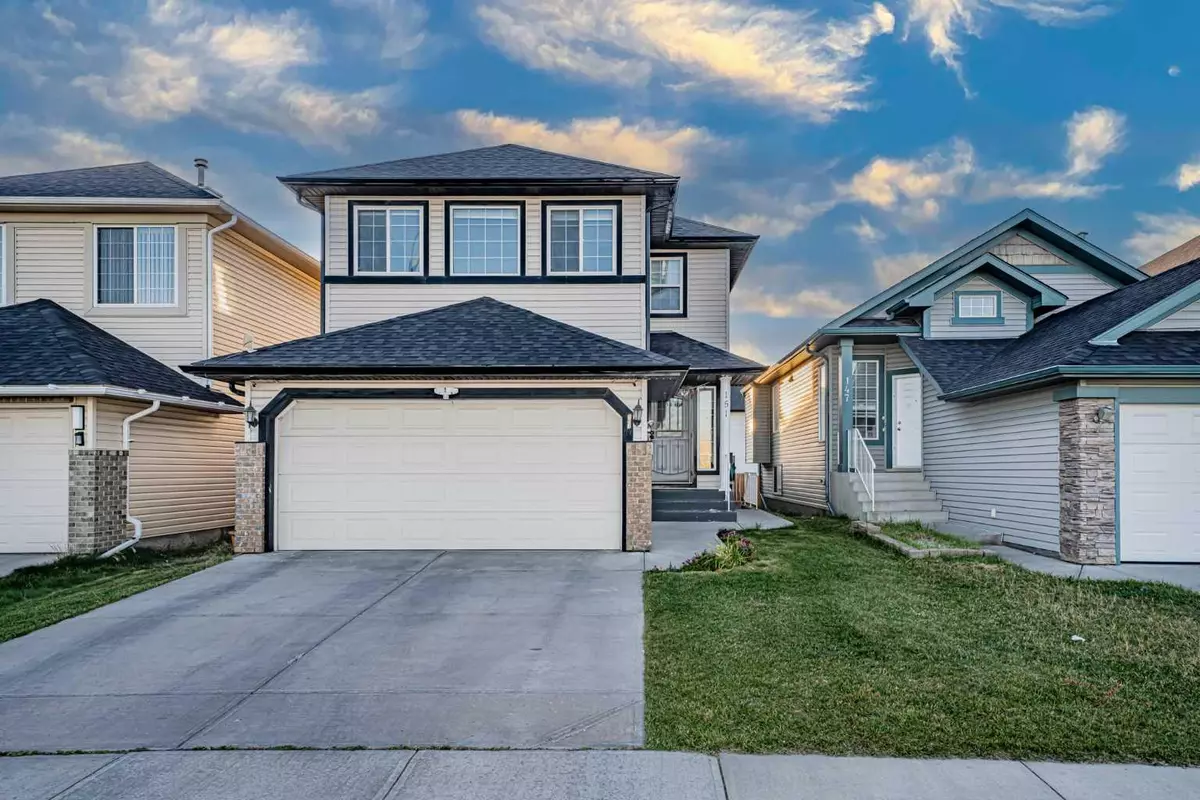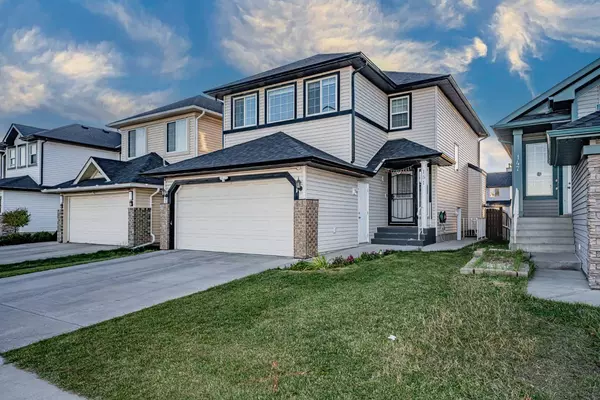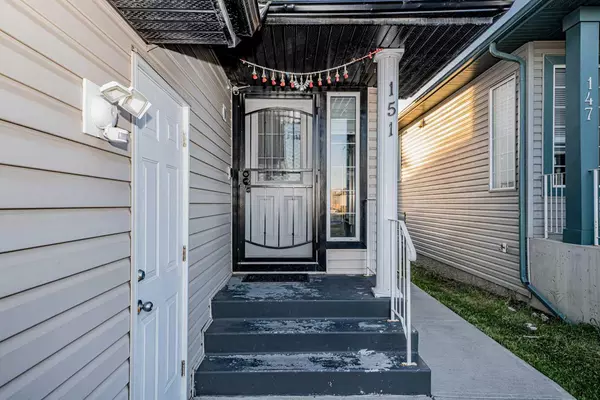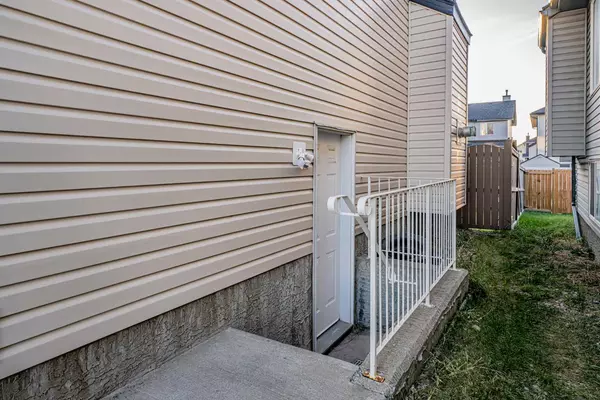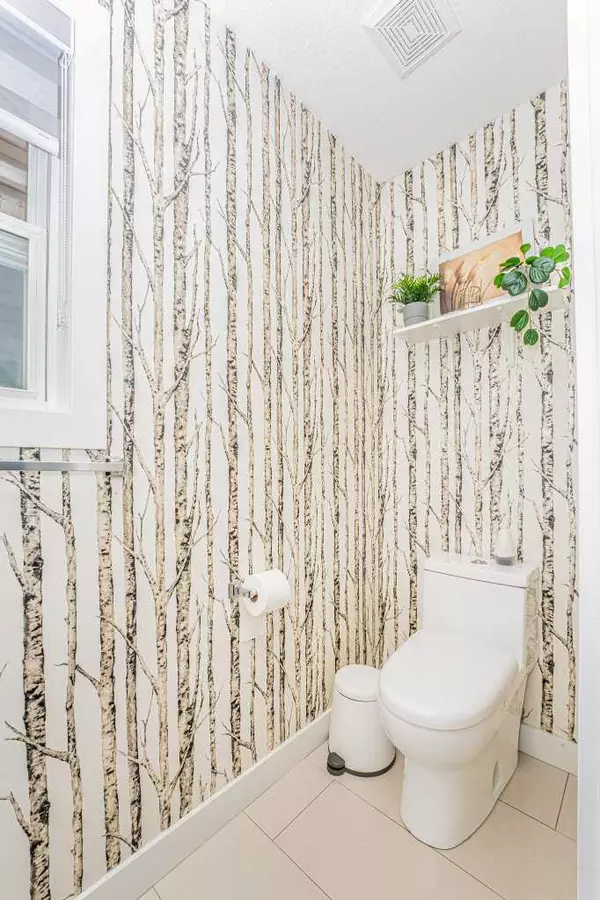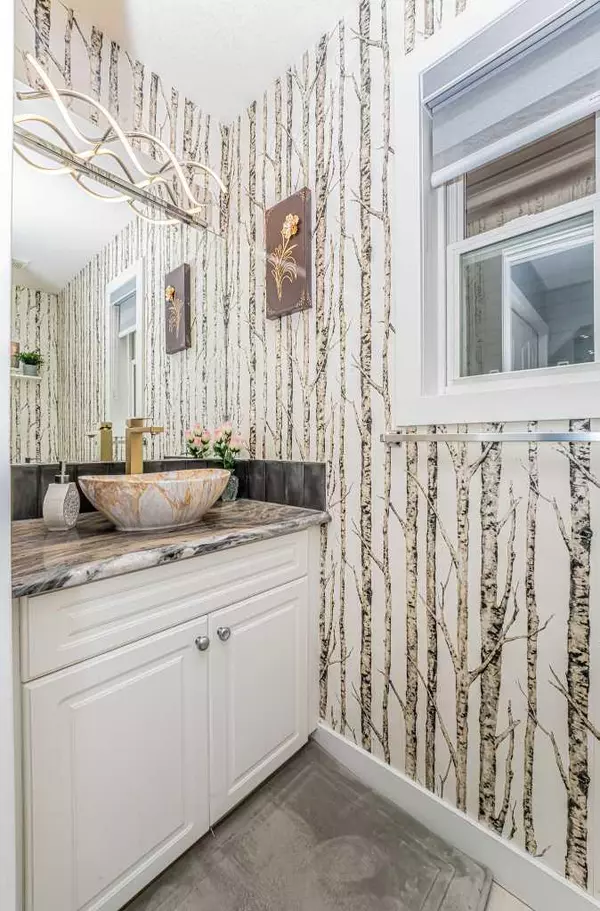
4 Beds
4 Baths
1,764 SqFt
4 Beds
4 Baths
1,764 SqFt
Key Details
Property Type Single Family Home
Sub Type Detached
Listing Status Active
Purchase Type For Sale
Square Footage 1,764 sqft
Price per Sqft $416
Subdivision Saddle Ridge
MLS® Listing ID A2172750
Style 2 Storey
Bedrooms 4
Full Baths 3
Half Baths 1
Year Built 2005
Lot Size 3,250 Sqft
Acres 0.07
Property Description
This stunning 4-bedroom, 3.5-bathroom home with a 1-bedroom illegal basement suite offers both convenience and style. Situated directly across from a bus stop and just a 10-minute walk to Saddletowne Station, commuting is a breeze! You’ll love the nearby plaza within walking distance, featuring restaurants, coffee shops, grocery stores, and even a registry for all your daily needs.
Inside, the home boasts engineered hardwood flooring and has been freshly painted just last year. The open floor plan on the main floor includes a modern kitchen island, and appliances like the refrigerator and electric range are approx. year old. The beautifully renovated 2-piece bathroom on the main floor adds a touch of elegance.
Upstairs, you’ll find a spacious bonus room facing the front, perfect for lounging or as an additional family space. The primary bedroom comes complete with a walk-in closet and a 4-piece ensuite for your comfort. Two additional well-sized bedrooms share another full bathroom.
The finished garage adds a polished touch, and there’s plenty of parking available right in front of the house. For added flexibility, the home features a separate side entrance leading to a 1-bedroom illegal basement suite.
This home has everything you need—don’t miss your chance to own this gem in a prime location. Schedule your viewing today!
Location
Province AB
County Calgary
Area Cal Zone Ne
Zoning R-G
Direction E
Rooms
Basement Finished, Full
Interior
Interior Features Kitchen Island, No Smoking Home, Open Floorplan, Pantry, See Remarks, Separate Entrance
Heating Forced Air
Cooling None
Flooring Carpet, Hardwood
Fireplaces Number 1
Fireplaces Type Gas
Inclusions Security Cameras
Appliance Dishwasher, Electric Range, Garage Control(s), Humidifier, Microwave, Range Hood, Refrigerator, See Remarks, Washer/Dryer
Laundry Main Level
Exterior
Exterior Feature None, Other
Garage Double Garage Attached
Garage Spaces 2.0
Fence Fenced
Community Features Playground, Schools Nearby, Shopping Nearby, Sidewalks
Roof Type Asphalt Shingle
Porch Deck, Other
Lot Frontage 31.89
Total Parking Spaces 4
Building
Lot Description Back Lane, Back Yard
Dwelling Type House
Foundation Poured Concrete
Architectural Style 2 Storey
Level or Stories Two
Structure Type Vinyl Siding,Wood Frame
Others
Restrictions None Known
Tax ID 95129004

"My job is to find and attract mastery-based agents to the office, protect the culture, and make sure everyone is happy! "
